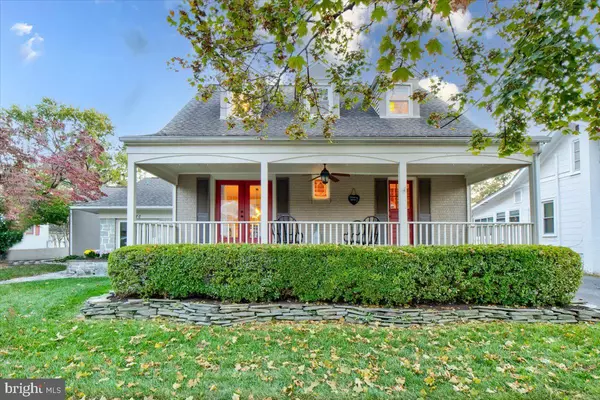For more information regarding the value of a property, please contact us for a free consultation.
Key Details
Sold Price $1,300,000
Property Type Single Family Home
Sub Type Detached
Listing Status Sold
Purchase Type For Sale
Square Footage 4,850 sqft
Price per Sqft $268
Subdivision Addison Heights
MLS Listing ID VAAR2006636
Sold Date 01/21/22
Style Cape Cod
Bedrooms 4
Full Baths 4
Half Baths 1
HOA Y/N N
Abv Grd Liv Area 3,050
Originating Board BRIGHT
Year Built 1921
Annual Tax Amount $8,593
Tax Year 2012
Lot Size 9,000 Sqft
Acres 0.21
Property Description
Charming Expanded Cape Cod with unique features throughout. One of a kind! Beautiful stone work inside and out. Gleaming Harwood, stone, tile, and some carpet in the basement areas. Slate covered front porch from French doors just off f the living room dining room combo. Gourmet Kitchen with stone countertops and breakfast bar just of the breakfast room. Main floor family room and office with built-ins through out. Laundry both in the basement and the main level. Main level owner or guest suite with two levels and private bath and lounge area. Powered Room on the main. Upstairs 3 beds 2 baths. One of bedrooms is second owner's suite with jet tub/shower. Basement with wet bar, full bath, fireplace in lower rec area with sliding glass door to the steps up to the patio. Spacious 9000 sq foot lot with 2 car detached garage and new wood fencing and maturing tree, well manicured lawn. Perfect Location just blocks to the metro, shopping, parks, schools and library. If you love a home with character and space, look no further. Not far from Amazon HQ2, Pentagon Row, Costco, Mall and more. Easy commute to DC for work or fun. Open October 31, 2021 from 3 to 7 pm with treats for Halloween!
Location
State VA
County Arlington
Zoning R-5
Direction North
Rooms
Other Rooms Living Room, Dining Room, Primary Bedroom, Bedroom 2, Bedroom 4, Kitchen, Game Room, Family Room, Den, Foyer, Breakfast Room, Bedroom 1, Laundry, Other, Office, Bathroom 2, Bathroom 3, Bonus Room, Primary Bathroom, Full Bath, Half Bath
Basement Outside Entrance, Sump Pump, Fully Finished
Main Level Bedrooms 1
Interior
Hot Water Natural Gas
Heating Baseboard - Hot Water
Cooling Central A/C
Flooring Carpet, Ceramic Tile, Hardwood
Fireplaces Number 2
Equipment Washer/Dryer Hookups Only, Cooktop, Dishwasher, Disposal, Dryer, Exhaust Fan, Microwave, Oven - Wall, Oven/Range - Electric, Washer
Fireplace Y
Appliance Washer/Dryer Hookups Only, Cooktop, Dishwasher, Disposal, Dryer, Exhaust Fan, Microwave, Oven - Wall, Oven/Range - Electric, Washer
Heat Source Natural Gas
Laundry Lower Floor, Main Floor
Exterior
Exterior Feature Patio(s), Porch(es)
Parking Features Garage Door Opener
Garage Spaces 6.0
Fence Board
Utilities Available Cable TV Available
Water Access N
Street Surface Black Top
Accessibility None
Porch Patio(s), Porch(es)
Total Parking Spaces 6
Garage Y
Building
Lot Description Landscaping, Level, Front Yard
Story 3
Foundation Block, Brick/Mortar, Concrete Perimeter
Sewer Public Sewer
Water Public
Architectural Style Cape Cod
Level or Stories 3
Additional Building Above Grade, Below Grade
Structure Type Vaulted Ceilings,Plaster Walls,Other,Dry Wall
New Construction N
Schools
Elementary Schools Call School Board
Middle Schools Call School Board
High Schools Call School Board
School District Arlington County Public Schools
Others
Senior Community No
Tax ID 36-028-009
Ownership Fee Simple
SqFt Source Estimated
Special Listing Condition Standard
Read Less Info
Want to know what your home might be worth? Contact us for a FREE valuation!

Our team is ready to help you sell your home for the highest possible price ASAP

Bought with Christopher Francis Owens • TTR Sotheby's International Realty



