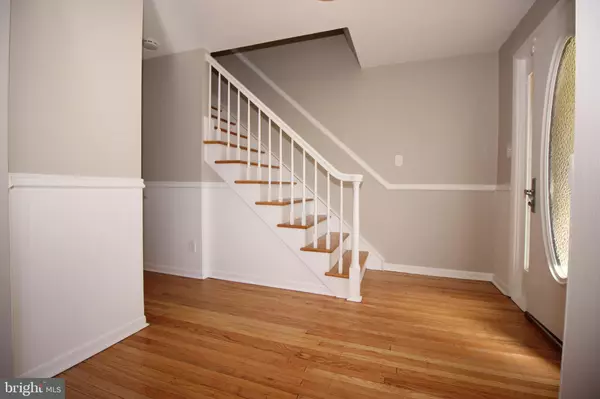For more information regarding the value of a property, please contact us for a free consultation.
Key Details
Sold Price $330,000
Property Type Single Family Home
Sub Type Detached
Listing Status Sold
Purchase Type For Sale
Square Footage 2,162 sqft
Price per Sqft $152
Subdivision Brush Hollow
MLS Listing ID NJBL369776
Sold Date 05/22/20
Style Colonial
Bedrooms 4
Full Baths 2
Half Baths 1
HOA Y/N N
Abv Grd Liv Area 2,162
Originating Board BRIGHT
Year Built 1970
Annual Tax Amount $9,210
Tax Year 2019
Lot Size 10,890 Sqft
Acres 0.25
Lot Dimensions 0.00 x 0.00
Property Description
Newly remodeled and completely move-in ready. This spacious 4 Bedroom, 2 1/2 Bath home features a new eat-in Kitchen with granite countertops and stainless appliances, fresh paint throughout and newly refinished hardwood floors throughout. A traditional center-hall colonial floorplan provides great flow, with a formal Living Room for entertaining or quiet relaxing, a formal Dining Room big enough to handle a crowd and highlighted by a built-in corner cabinet, a heart-of-the-home, bright Kitchen with sliders out to the deck and yard. Sunken Family Room with vaulted ceiling, gas fireplace and pass-through wet-bar area. The ample laundry room/mud room has extra cabinet storage and basin, plus an exterior exit. Upstairs you will find four Bedrooms, all with hardwood floors. The main Bedroom features an ensuite Bath, and the Hall Bath is fully updated. There is a partially finished basement/recroom with new carpet and the two-car garage provides plenty of extra storage. Rest easy and comfortable with the brand new HVAC system. Enjoy this summer outside on the multi-level, freshly painted deck in the large fenced yard that backs to open space. This one is walking distance to schools, near parks, shopping and has easy access to major roads. Don't miss it!
Location
State NJ
County Burlington
Area Evesham Twp (20313)
Zoning MD
Rooms
Other Rooms Living Room, Dining Room, Primary Bedroom, Bedroom 2, Bedroom 3, Bedroom 4, Kitchen, Family Room, Basement, Laundry, Bathroom 2, Primary Bathroom, Half Bath
Basement Full, Partially Finished
Interior
Interior Features Kitchen - Eat-In, Primary Bath(s), Wood Floors
Cooling Central A/C
Flooring Ceramic Tile, Hardwood
Fireplaces Number 1
Fireplace Y
Heat Source Natural Gas
Exterior
Exterior Feature Deck(s)
Garage Spaces 2.0
Water Access N
Accessibility None
Porch Deck(s)
Total Parking Spaces 2
Garage N
Building
Story 2
Sewer Public Sewer
Water Public
Architectural Style Colonial
Level or Stories 2
Additional Building Above Grade, Below Grade
New Construction N
Schools
High Schools Cherokee
School District Lenape Regional High
Others
Senior Community No
Tax ID 13-00029 01-00005
Ownership Fee Simple
SqFt Source Estimated
Acceptable Financing Cash, Conventional, FHA, VA
Listing Terms Cash, Conventional, FHA, VA
Financing Cash,Conventional,FHA,VA
Special Listing Condition REO (Real Estate Owned)
Read Less Info
Want to know what your home might be worth? Contact us for a FREE valuation!

Our team is ready to help you sell your home for the highest possible price ASAP

Bought with Robin Schoonmaker • RE/MAX ONE Realty-Moorestown



