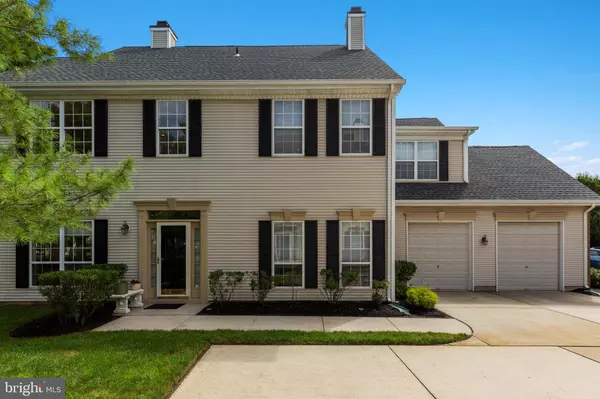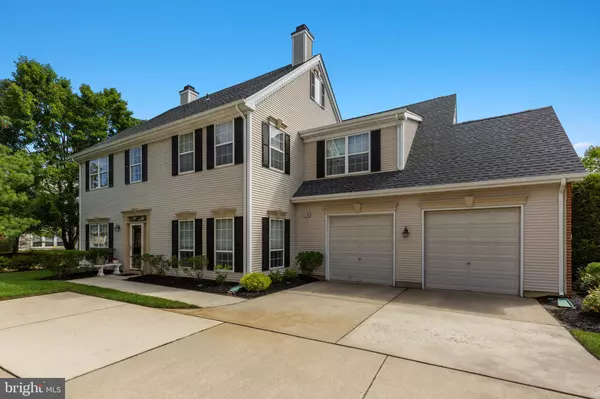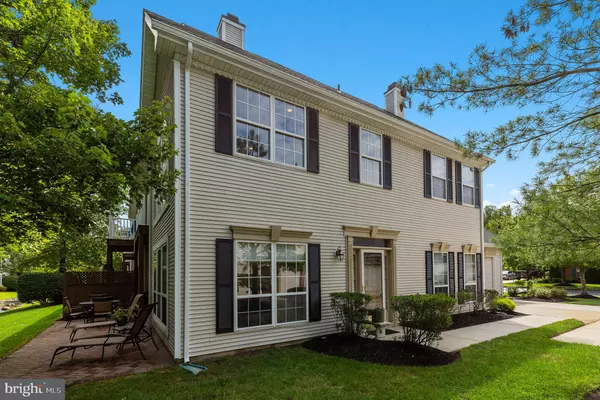For more information regarding the value of a property, please contact us for a free consultation.
Key Details
Sold Price $330,000
Property Type Condo
Sub Type Condo/Co-op
Listing Status Sold
Purchase Type For Sale
Square Footage 2,109 sqft
Price per Sqft $156
Subdivision Waters Edge
MLS Listing ID NJBL368686
Sold Date 07/28/20
Style Traditional
Bedrooms 3
Full Baths 2
Half Baths 1
HOA Fees $360/qua
HOA Y/N Y
Abv Grd Liv Area 2,109
Originating Board BRIGHT
Year Built 1994
Annual Tax Amount $7,675
Tax Year 2018
Lot Dimensions 0.00 x 0.00
Property Description
Welcome to one of the prettiest townhome communities in Marlton, Waters Edge . This very well designed Braddock model end-unit hosts a wonderful floor plan including a 2 story Grand Foyer, Formal Living Room with vaulted ceilings and custom window treatments, Dining Room with hardwood flooring. Upgraded Kitchen complete with granite counter tops, 42 inch white cabinets, upgraded appliances, additional hardwood flooring that leads right into the Family Room, with marble surrounded gas burning fireplace and built-in. Take a stroll onto the custom brick extended patio where you have perfect view of the pond. This 2108 square foot townhouse does not disappoint with extra closets and storage space, 1st floor laundry room complete with newer washer and dryer.The Master Bedroom with two walk-in closets , balcony for even more water views. Take advantage of everything Kings Grant Open Spaces Association offers swimming, tennis and basketball courts, walking trails and more! Waters Edge is the ideal location close to fabulous shopping, the famed Jersey Shore and numerous major roadways. Don t miss out!
Location
State NJ
County Burlington
Area Evesham Twp (20313)
Zoning RESL
Rooms
Other Rooms Living Room, Dining Room, Primary Bedroom, Bedroom 2, Bedroom 3, Kitchen, Family Room, Primary Bathroom
Interior
Interior Features Built-Ins, Carpet, Ceiling Fan(s), Formal/Separate Dining Room, Kitchen - Eat-In, Primary Bath(s), Recessed Lighting, Upgraded Countertops, Walk-in Closet(s), WhirlPool/HotTub, Window Treatments
Hot Water Natural Gas
Heating Forced Air
Cooling Central A/C
Flooring Hardwood, Tile/Brick, Carpet
Equipment Built-In Microwave, Built-In Range, Dishwasher, Disposal, Dryer, Dryer - Gas, Oven - Self Cleaning, Oven - Single, Oven/Range - Gas, Refrigerator, Washer
Window Features Screens,Palladian,Vinyl Clad
Appliance Built-In Microwave, Built-In Range, Dishwasher, Disposal, Dryer, Dryer - Gas, Oven - Self Cleaning, Oven - Single, Oven/Range - Gas, Refrigerator, Washer
Heat Source Natural Gas
Exterior
Parking Features Additional Storage Area, Garage - Front Entry
Garage Spaces 2.0
Amenities Available Basketball Courts, Beach, Common Grounds, Jog/Walk Path, Lake, Pool - Outdoor, Swimming Pool, Tennis Courts, Water/Lake Privileges
Water Access N
Roof Type Architectural Shingle
Accessibility Level Entry - Main
Attached Garage 2
Total Parking Spaces 2
Garage Y
Building
Story 2
Sewer Public Sewer
Water Public
Architectural Style Traditional
Level or Stories 2
Additional Building Above Grade, Below Grade
New Construction N
Schools
Elementary Schools Rice
Middle Schools Marlton Middle M.S.
High Schools Cherokee
School District Evesham Township
Others
HOA Fee Include All Ground Fee,Lawn Care Front,Lawn Care Rear,Lawn Care Side,Lawn Maintenance,Pool(s),Recreation Facility,Road Maintenance,Snow Removal
Senior Community No
Tax ID 13-00051 64-00001-C0021
Ownership Condominium
Acceptable Financing Cash, FHA, VA, Conventional
Horse Property N
Listing Terms Cash, FHA, VA, Conventional
Financing Cash,FHA,VA,Conventional
Special Listing Condition Standard
Read Less Info
Want to know what your home might be worth? Contact us for a FREE valuation!

Our team is ready to help you sell your home for the highest possible price ASAP

Bought with Kathleen D Shapiro • Keller Williams Realty - Moorestown



