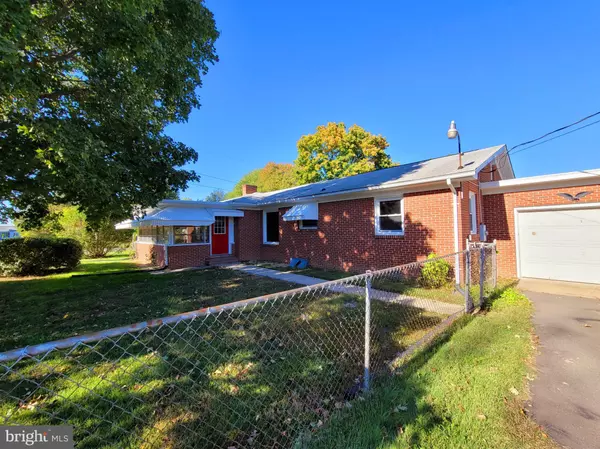For more information regarding the value of a property, please contact us for a free consultation.
Key Details
Sold Price $280,000
Property Type Single Family Home
Sub Type Detached
Listing Status Sold
Purchase Type For Sale
Square Footage 2,420 sqft
Price per Sqft $115
Subdivision Bluff Point
MLS Listing ID VAWE2000968
Sold Date 03/15/22
Style Raised Ranch/Rambler
Bedrooms 4
Full Baths 1
Half Baths 1
HOA Y/N N
Abv Grd Liv Area 2,420
Originating Board BRIGHT
Year Built 1961
Annual Tax Amount $2,350
Tax Year 2017
Property Description
NEW PRICE Just Reduced! Come and tour our Brick raised rambler, it is such a unique must see property located on a corner lot with waterviews of The Potomac River where you will enjoy the best sunsets from the enclosed sunroom. The property offers a spacious lot, fully fenced with access from the front and rear yard that includes a full size shed, Two spacious sunrooms, one that is fully enclosed and one that is located in the rear of the house fully screened with access from the main house and back yard. The asphalt driveway offers ample parking, leading to the front load 1 car garage and side loading golf cart garage. As you enter the home through the sunroom area, leading into the separate dining room with hardwood floors, adjacent to the living room with gas fireplace, newly painted wall, ample lighting, new carpet, leading into the kitchen area provides great counter space, new stainless steel refrigerator, stove and new flooring. The 4 bedrooms, 4th being a great space as a nursery, study or office all with hardwood flooring and beautiful cedar closets and the 1.5
bathrooms are tile with laundry chute to the laundry area in the unfinished basement, with newly painted concrete flooring and working shop area.
The home provides an improved HVAC system, Sump Pump and Washer, Dryer hookup areas.
This home is a must see!
Location
State VA
County Westmoreland
Zoning R1
Rooms
Basement Full, Heated, Poured Concrete, Shelving, Sump Pump, Unfinished, Windows, Workshop
Main Level Bedrooms 4
Interior
Interior Features Attic, Carpet, Cedar Closet(s), Ceiling Fan(s), Central Vacuum, Dining Area, Entry Level Bedroom, Family Room Off Kitchen, Floor Plan - Traditional, Laundry Chute, Pantry, Tub Shower, Wood Floors, Other
Hot Water Electric
Heating Heat Pump(s), Other
Cooling Central A/C
Flooring Carpet, Hardwood, Vinyl, Tile/Brick
Fireplaces Number 1
Fireplaces Type Fireplace - Glass Doors, Gas/Propane
Equipment Central Vacuum, Disposal, Oven/Range - Electric, Refrigerator, Stainless Steel Appliances, Washer/Dryer Hookups Only, Water Heater
Fireplace Y
Appliance Central Vacuum, Disposal, Oven/Range - Electric, Refrigerator, Stainless Steel Appliances, Washer/Dryer Hookups Only, Water Heater
Heat Source Propane - Leased, Electric
Laundry Lower Floor, Hookup, Basement
Exterior
Exterior Feature Screened, Porch(es), Enclosed
Parking Features Garage - Side Entry, Garage Door Opener, Garage - Front Entry
Garage Spaces 5.0
Fence Fully, Chain Link
Utilities Available Cable TV, Electric Available, Propane, Sewer Available, Water Available
Water Access N
View River
Roof Type Architectural Shingle,Asphalt
Accessibility None
Porch Screened, Porch(es), Enclosed
Attached Garage 1
Total Parking Spaces 5
Garage Y
Building
Lot Description Corner, Front Yard, Level, Rear Yard
Story 2
Foundation Crawl Space
Sewer Public Sewer
Water Public
Architectural Style Raised Ranch/Rambler
Level or Stories 2
Additional Building Above Grade, Below Grade
Structure Type Dry Wall,Paneled Walls
New Construction N
Schools
Elementary Schools Colonial Beach
Middle Schools Colonial Beach
High Schools Colonial Beach
School District Westmoreland County Public Schools
Others
Senior Community No
Tax ID 3A4 2 16 7A
Ownership Fee Simple
SqFt Source Estimated
Acceptable Financing Conventional, Cash, FHA, VA, VHDA
Listing Terms Conventional, Cash, FHA, VA, VHDA
Financing Conventional,Cash,FHA,VA,VHDA
Special Listing Condition Standard
Read Less Info
Want to know what your home might be worth? Contact us for a FREE valuation!

Our team is ready to help you sell your home for the highest possible price ASAP

Bought with Freddy Escalante • Samson Properties
GET MORE INFORMATION




