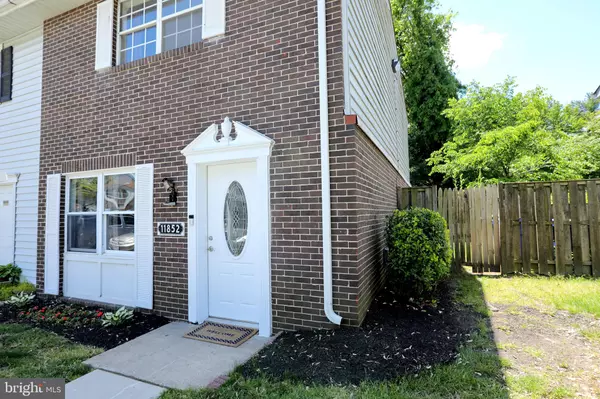For more information regarding the value of a property, please contact us for a free consultation.
Key Details
Sold Price $180,000
Property Type Condo
Sub Type Condo/Co-op
Listing Status Sold
Purchase Type For Sale
Square Footage 1,116 sqft
Price per Sqft $161
Subdivision Oak Manor Twn Hse Condo
MLS Listing ID MDCH224286
Sold Date 05/27/21
Style Traditional
Bedrooms 3
Full Baths 1
Half Baths 1
Condo Fees $165/mo
HOA Y/N N
Abv Grd Liv Area 1,116
Originating Board BRIGHT
Year Built 1975
Annual Tax Amount $1,542
Tax Year 2020
Property Description
This fabulous end unit townhome conveniently located in Waldorf near shopping, schools and public transportation. Please note there is a monthly condominium Fee of $165.00. Conventional financing only with 10% down payment will be required. NO FHA OR VA loans are approved. Seller has updated this end unit to include new white cabinets and new countertops with gorgeous new vinyl plank flooring throughout kitchen and pantry area. The dining area has new wainscoting and new lighting. There is plenty of space for a large table and floating island in kitchen if desired. The new French doors are a plus overlooking the back yard. All new paint, new carpet and ceramic tile in the entry area and family room. Offering 3 bedrooms and 1.5 baths. The unit offers it all.
Location
State MD
County Charles
Zoning WC
Rooms
Main Level Bedrooms 3
Interior
Interior Features Attic, Breakfast Area, Carpet, Ceiling Fan(s), Combination Kitchen/Dining, Dining Area, Floor Plan - Traditional, Kitchen - Eat-In, Kitchen - Table Space, Pantry, Tub Shower
Hot Water Electric
Heating Central, Forced Air, Hot Water
Cooling Ceiling Fan(s), Central A/C, Heat Pump(s)
Flooring Carpet, Ceramic Tile, Vinyl
Equipment Dishwasher, Disposal, Dryer, Dryer - Electric, Exhaust Fan, Range Hood, Refrigerator, Washer, Water Heater, Stove
Furnishings No
Fireplace N
Appliance Dishwasher, Disposal, Dryer, Dryer - Electric, Exhaust Fan, Range Hood, Refrigerator, Washer, Water Heater, Stove
Heat Source Central
Laundry Main Floor
Exterior
Exterior Feature Patio(s)
Parking On Site 2
Utilities Available Cable TV, Cable TV Available, Electric Available, Phone, Phone Available, Sewer Available, Water Available
Amenities Available Tot Lots/Playground
Water Access N
Roof Type Asphalt,Shingle
Street Surface Black Top
Accessibility Other
Porch Patio(s)
Road Frontage Public
Garage N
Building
Lot Description Backs to Trees, Front Yard, Rear Yard
Story 2
Foundation Concrete Perimeter
Sewer Public Sewer
Water Public
Architectural Style Traditional
Level or Stories 2
Additional Building Above Grade, Below Grade
Structure Type Dry Wall
New Construction N
Schools
Middle Schools John Hanson
High Schools Thomas Stone
School District Charles County Public Schools
Others
Pets Allowed Y
HOA Fee Include Insurance,Lawn Maintenance,Lawn Care Side,Lawn Care Front,Road Maintenance,Snow Removal,Trash
Senior Community No
Tax ID 0906076637
Ownership Condominium
Acceptable Financing Cash, Conventional, Other
Horse Property N
Listing Terms Cash, Conventional, Other
Financing Cash,Conventional,Other
Special Listing Condition Standard
Pets Allowed Cats OK, Dogs OK
Read Less Info
Want to know what your home might be worth? Contact us for a FREE valuation!

Our team is ready to help you sell your home for the highest possible price ASAP

Bought with Stephen L Queen • Bennett Realty Solutions



