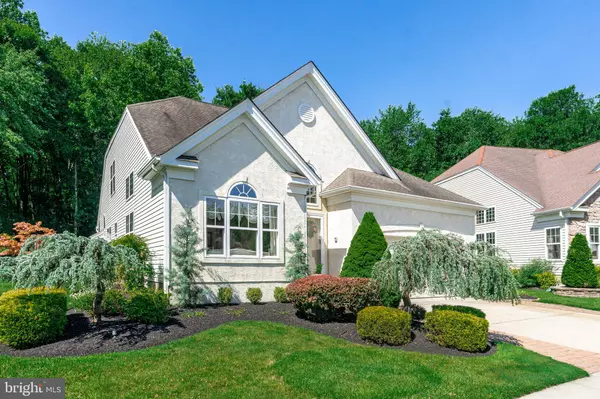For more information regarding the value of a property, please contact us for a free consultation.
Key Details
Sold Price $515,000
Property Type Single Family Home
Sub Type Detached
Listing Status Sold
Purchase Type For Sale
Square Footage 2,656 sqft
Price per Sqft $193
Subdivision Legacy Oaks
MLS Listing ID NJBL2001068
Sold Date 08/16/21
Style Transitional
Bedrooms 3
Full Baths 3
HOA Fees $140/mo
HOA Y/N Y
Abv Grd Liv Area 2,656
Originating Board BRIGHT
Year Built 2002
Annual Tax Amount $9,938
Tax Year 2020
Lot Size 8,699 Sqft
Acres 0.2
Lot Dimensions 0.00 x 0.00
Property Description
Sophisticated worry free living in grand style in this gorgeous Fitzgerald Grande model in the upscale Legacy Oaks section of Marlton. This beautiful 55+ community is showcased by well kept homes lining meandering street and anchored by a stylish community center, pool and tennis courts. 54 Huxley Court is a premium location within the community, sited on a small horseshoe shaped street backing to the woods for the ultimate in privacy and comfort. A beautiful lake with water fountain is perched at one end of the street and magnifies the beautiful setting. Once inside this home you'll love the open concept with rooms flowing easily from one to another. Hardwood , dense pile neutral carpet & tile flooring combines with high ceilings and gorgeous windows at every turn create an immense sense of well-lit space. There's always room for entertaining family and friends in this floor plan, or you simply enjoy the quieter lifestyle moments in style. The island Kitchen has cherry cabinetry, granite tops, tiled backsplash, stainless steel appliances and space for serving/casual dining on the island plus a large Breakfast area that adjoins the fireside Family Room with vaulted ceiling. Wait till you see the Sun/Florida Room addition with walls of windows and sliding glass doors to the paver patio. Wow! What a great space for relaxing in comfort, casual dining or entertaining. The patio has a walled border with pillared lamp post and it overlooks the lush green lawn and wooded perimeter. You have an Owner's suite with private bath and w/in closet plus a guest bedroom and 2nd full bath on the main. You upper level overlooks the Family Room/Kitchen and includes a generous Loft or use as an additional media room, craft room or office if you choose. There's another Bedroom and a full bath to finish this floor. Wow! That's some house and you're gonna love everything about it! The location is very convenient for access to shopping, restaurants and major highways in every direction. Close to Philadelphia for cultural, sporting activities and the airport. A short hop to the shore points. This one's a winner through and through!
Location
State NJ
County Burlington
Area Evesham Twp (20313)
Zoning SEN2
Rooms
Other Rooms Living Room, Dining Room, Primary Bedroom, Bedroom 2, Bedroom 3, Kitchen, Family Room, Breakfast Room, Sun/Florida Room, Loft, Primary Bathroom
Main Level Bedrooms 2
Interior
Interior Features Breakfast Area, Carpet, Ceiling Fan(s), Central Vacuum, Entry Level Bedroom, Family Room Off Kitchen, Floor Plan - Open, Kitchen - Gourmet, Pantry, Primary Bath(s), Recessed Lighting, Upgraded Countertops, Kitchen - Island, Soaking Tub, Tub Shower, Walk-in Closet(s), Window Treatments, Wine Storage, Wood Floors, Other
Hot Water Natural Gas
Heating Forced Air, Programmable Thermostat
Cooling Central A/C, Programmable Thermostat
Flooring Carpet, Ceramic Tile, Hardwood
Fireplaces Number 1
Fireplaces Type Fireplace - Glass Doors, Gas/Propane, Mantel(s), Marble
Equipment Built-In Microwave, Built-In Range, Dishwasher, Disposal, Dryer, Oven - Self Cleaning, Oven/Range - Gas, Stainless Steel Appliances, Washer
Fireplace Y
Window Features Energy Efficient,Double Hung,Casement,Screens,Vinyl Clad
Appliance Built-In Microwave, Built-In Range, Dishwasher, Disposal, Dryer, Oven - Self Cleaning, Oven/Range - Gas, Stainless Steel Appliances, Washer
Heat Source Natural Gas
Laundry Main Floor
Exterior
Exterior Feature Patio(s)
Parking Features Garage - Front Entry, Built In, Inside Access
Garage Spaces 4.0
Amenities Available Pool - Outdoor, Tennis Courts
Water Access N
View Garden/Lawn, Trees/Woods
Roof Type Architectural Shingle
Accessibility 2+ Access Exits
Porch Patio(s)
Attached Garage 2
Total Parking Spaces 4
Garage Y
Building
Lot Description Landscaping, Front Yard, Backs to Trees, Level, Premium, Private, Rear Yard, SideYard(s)
Story 1.5
Foundation Slab
Sewer Public Sewer
Water Public
Architectural Style Transitional
Level or Stories 1.5
Additional Building Above Grade, Below Grade
Structure Type 9'+ Ceilings,2 Story Ceilings,Dry Wall
New Construction N
Schools
School District Evesham Township
Others
HOA Fee Include All Ground Fee,Common Area Maintenance,Lawn Maintenance,Pool(s),Snow Removal
Senior Community Yes
Age Restriction 55
Tax ID 13-00015 13-00040
Ownership Fee Simple
SqFt Source Assessor
Security Features Carbon Monoxide Detector(s),Security System,Smoke Detector
Special Listing Condition Standard
Read Less Info
Want to know what your home might be worth? Contact us for a FREE valuation!

Our team is ready to help you sell your home for the highest possible price ASAP

Bought with Mark J McKenna • EXP Realty, LLC



