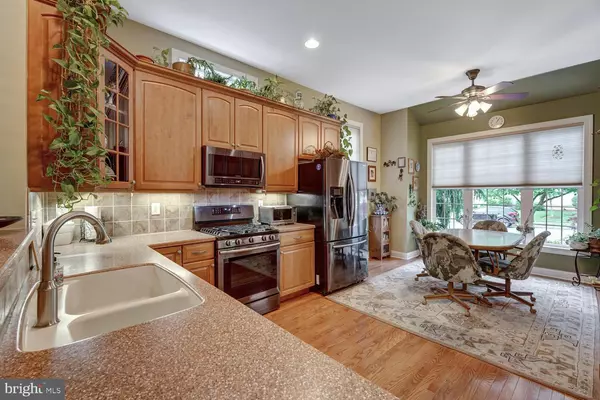For more information regarding the value of a property, please contact us for a free consultation.
Key Details
Sold Price $578,000
Property Type Single Family Home
Sub Type Detached
Listing Status Sold
Purchase Type For Sale
Square Footage 3,044 sqft
Price per Sqft $189
Subdivision Regency At Providenc
MLS Listing ID PAMC695300
Sold Date 06/30/21
Style Ranch/Rambler
Bedrooms 2
Full Baths 3
HOA Fees $315/mo
HOA Y/N Y
Abv Grd Liv Area 1,909
Originating Board BRIGHT
Year Built 2008
Annual Tax Amount $7,114
Tax Year 2021
Lot Size 5,999 Sqft
Acres 0.14
Lot Dimensions 50.00 x 0.00
Property Description
Welcome home to 408 Peters Way, conveniently located in the prestigious 55+ Regency at Providence community. This expanded Stamford Manor Model offers a spacious and open floorplan yet maintains the appealing privacy areas typically found in a more traditional layout. Upon entry, you are welcomed by hardwood flooring in the foyer that extends into the expansive living and dining room areas as well as the large eat-in kitchen. The gourmet kitchen showcases abundant maple cabinetry, top of line grey stainless-steel appliances (approx. 4 yrs. young), and soft under-cabinet lighting. Additional cabinet and counter space has been upgraded from the original design with a customized ShelfGenie pull-out drawer system. Youll enjoy the welcoming morning sun from the private office with dramatic double door entry and beautiful wooded views. The generously sized primary bedroom is well equipped with an expanded walk-in closet, ceiling fan, and stylish tray ceiling. The owner's bathroom includes a double vanity, separate shower and whirlpool soaking tub. After seeing the second bedroom, second full bathroom, and laundry room with washer and dryer (approx. 3 yrs. young), you might expect this first floor to be complete, but wait until you see the incredible sunroom! It is the perfect getaway space within your own home to find peace, quiet, and all the joys of nature! Sliding doors lead to the rear deck, your serene outdoor living space. It is your own private oasis overlooking mother natures natural fence line where you can barbeque, entertain, or just simply relax! Just a few steps from the deck are the beautiful backyard gardens and an entrance to the gravel path community trail. The woods behind the trail, which is HOA Property, has a walking path leading to Port Providence Creek. The proximity to the beautiful wildlife and trail makes the location of this property the best in the community! This meticulously cared for home includes a tremendous lower level that includes a completely finished basement with a third full bathroom making it ideal for visiting guests and grandchildren. This large and versatile space is perfect for an additional bedroom, TV area, and second office area, with room to spare! Furthermore, the lower level includes a generous mechanical room for all your storage needs. The HVAC system was replaced in 2020, and the hot water heater in 2019. The oversized garage already has everything youll need, including pull-down attic stairs, shelving, and epoxy flooring. All this comes in a community that offers a multitude of amenities including a clubhouse that has fully reinstated activities including indoor & outdoor pools with classes, tennis courts, pickleball, a putting green, fitness room, library, and so much more! Conveniently located near major highways and just minutes from downtown Phoenixville, King of Prussia, Providence Town Center, Valley Forge Park, and numerous walking trails, make your appointment now because this opportunity wont last long!
Location
State PA
County Montgomery
Area Upper Providence Twp (10661)
Zoning RESIDENTIAL
Rooms
Other Rooms Living Room, Dining Room, Primary Bedroom, Kitchen, Sun/Florida Room, Office, Primary Bathroom
Basement Poured Concrete, Shelving, Combination, Fully Finished, Improved
Main Level Bedrooms 2
Interior
Hot Water Natural Gas
Heating Forced Air
Cooling Central A/C
Heat Source Natural Gas
Exterior
Parking Features Garage Door Opener, Inside Access
Garage Spaces 2.0
Amenities Available Club House, Common Grounds, Community Center, Fitness Center, Game Room, Gated Community, Pool - Indoor, Pool - Outdoor, Putting Green, Tennis Courts, Sauna
Water Access N
Accessibility None
Attached Garage 2
Total Parking Spaces 2
Garage Y
Building
Story 1
Sewer Public Sewer
Water Public
Architectural Style Ranch/Rambler
Level or Stories 1
Additional Building Above Grade, Below Grade
New Construction N
Schools
School District Spring-Ford Area
Others
Pets Allowed Y
HOA Fee Include Common Area Maintenance,Health Club,Lawn Maintenance,Management,Pool(s),Recreation Facility,Reserve Funds,Security Gate,Trash,Snow Removal
Senior Community Yes
Age Restriction 55
Tax ID 61-00-05040-425
Ownership Fee Simple
SqFt Source Assessor
Security Features Security System
Acceptable Financing Cash
Listing Terms Cash
Financing Cash
Special Listing Condition Standard
Pets Allowed Number Limit
Read Less Info
Want to know what your home might be worth? Contact us for a FREE valuation!

Our team is ready to help you sell your home for the highest possible price ASAP

Bought with David B Spangler • Thomas J Porrecca Real Estate Inc



