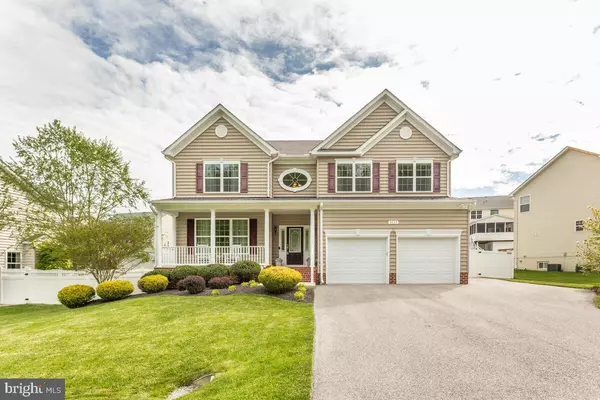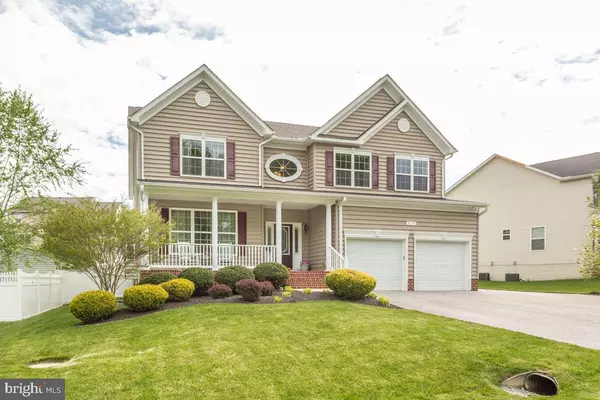For more information regarding the value of a property, please contact us for a free consultation.
Key Details
Sold Price $620,000
Property Type Single Family Home
Sub Type Detached
Listing Status Sold
Purchase Type For Sale
Square Footage 4,384 sqft
Price per Sqft $141
Subdivision Chesapeake Village
MLS Listing ID MDCA182644
Sold Date 06/04/21
Style Colonial
Bedrooms 5
Full Baths 3
Half Baths 1
HOA Fees $25/ann
HOA Y/N Y
Abv Grd Liv Area 3,566
Originating Board BRIGHT
Year Built 2011
Annual Tax Amount $5,506
Tax Year 2021
Lot Size 9,016 Sqft
Acres 0.21
Property Description
Seller has asked for highest and best offers by noon Sunday May 2. Open house for May 2 has been canceled. Turn-key and ready to go! You don't want to miss out on this incredible opportunity to own this incredibly meticulous home in a wonderful community! As soon as you arrive you'll see how fantastic this home has been cared for. This home is model like and has an excellent two story foyer with hardwood floors! Formal living and dining rooms offer excellent options for company and entertainment. The kitchen is absolutely pristine with stainless steel appliances, gas cooktop, large center island, and walks out to a perfect back yard with a stamped concrete patio, pergola, fenced in yard, and storage shed! There is a large light filled family room off the kitchen with a gas fireplace! The main level also features an excellent mud room off the kitchen with upgraded an upgraded front loading washer and dryer! The fully finished basement offers a large rec room, recessed lighting, 5th bedroom, and a full bathroom! The basement also is plumbed for a wet bar! The upper level offers a stunning large owner's suite with double walk-in closets, a spa like bathroom with soaking tub, separate shower, and double sinks! The home is located within minutes of beaches, dining, shopping, a community water park, boardwalk, and is withing an easy commute to Annapolis, DC, as well as Solomon's Island! Truly a great place to live and call home!
Location
State MD
County Calvert
Zoning R-1
Rooms
Basement Fully Finished
Interior
Interior Features Attic, Carpet, Ceiling Fan(s), Chair Railings, Crown Moldings, Dining Area, Floor Plan - Open, Kitchen - Eat-In, Kitchen - Island, Kitchen - Table Space, Upgraded Countertops, Wood Floors
Hot Water Natural Gas, Tankless
Heating Heat Pump(s)
Cooling Central A/C, Ceiling Fan(s)
Flooring Hardwood, Ceramic Tile, Carpet
Fireplaces Number 1
Fireplaces Type Gas/Propane
Equipment Cooktop, Built-In Microwave, Dishwasher, Disposal, Dryer, Exhaust Fan, Icemaker, Range Hood, Refrigerator, Stainless Steel Appliances, Washer, Water Heater, Water Heater - Tankless
Fireplace Y
Appliance Cooktop, Built-In Microwave, Dishwasher, Disposal, Dryer, Exhaust Fan, Icemaker, Range Hood, Refrigerator, Stainless Steel Appliances, Washer, Water Heater, Water Heater - Tankless
Heat Source Electric
Laundry Main Floor
Exterior
Exterior Feature Patio(s), Porch(es)
Parking Features Garage - Front Entry
Garage Spaces 2.0
Fence Privacy, Vinyl, Rear
Water Access N
Roof Type Asphalt
Accessibility None
Porch Patio(s), Porch(es)
Attached Garage 2
Total Parking Spaces 2
Garage Y
Building
Lot Description Landscaping, Front Yard
Story 3
Sewer Public Sewer
Water Public
Architectural Style Colonial
Level or Stories 3
Additional Building Above Grade, Below Grade
Structure Type 9'+ Ceilings,High,2 Story Ceilings
New Construction N
Schools
Elementary Schools Beach
Middle Schools Windy Hill
High Schools Northern
School District Calvert County Public Schools
Others
Senior Community No
Tax ID 0503191044
Ownership Fee Simple
SqFt Source Assessor
Special Listing Condition Standard
Read Less Info
Want to know what your home might be worth? Contact us for a FREE valuation!

Our team is ready to help you sell your home for the highest possible price ASAP

Bought with Jennifer Lynn Woods • Berkshire Hathaway McNelisGroup Properties-Dunkirk



