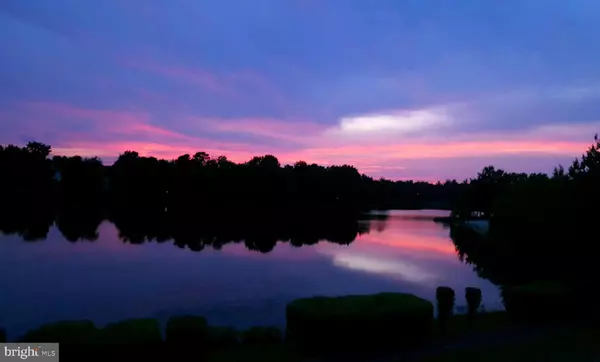For more information regarding the value of a property, please contact us for a free consultation.
Key Details
Sold Price $440,000
Property Type Single Family Home
Sub Type Twin/Semi-Detached
Listing Status Sold
Purchase Type For Sale
Square Footage 2,193 sqft
Price per Sqft $200
Subdivision Waters Edge
MLS Listing ID NJBL395942
Sold Date 06/28/21
Style Traditional
Bedrooms 3
Full Baths 2
Half Baths 1
HOA Fees $360/mo
HOA Y/N Y
Abv Grd Liv Area 2,193
Originating Board BRIGHT
Year Built 1994
Annual Tax Amount $8,285
Tax Year 2020
Lot Dimensions 0.00 x 0.00
Property Description
Looking for something special....we have it here! Gorgeous lakefront townhome nestled on quiet street in Waters Edge section of Kings Grant. This home offers 2200+/- sq ft of living space, with 3-bedrooms and 2 1/2 baths. Entering this community you will feel a park like setting with professional landscaping and manicured grass. You enter this home through the 2-story foyer which has wide plank hardwood flooring and a straight thru view of the lake. The 1st floor has 9' ceilings throughout. The dining room has a unique chandelier, recessed lighting and crown moldings. The dining room flows into the open living room with built-in shelving and three large windows showing off views of the lake. The gourmet kitchen features Granite countertops, ungraded appliances include: 5-burner gas oven, built-in microwave, dishwasher and upgraded refrigerator. The kitchen also offers hardwood floors, recessed lighting, under cabinet lighting, walk-in pantry and eat-in area. Just off the kitchen is the family room with a built-in bar area and wine refrigerator. This room also offers a gas fireplace with glass doors and mantle. The owners bedroom suite offers vaulted ceilings. hardwood floors, recessed lighting and private balcony with excellent views of the lake. The stunning owners bath has vaulted ceilings, large tile shower with glass doors, exceptional ceramic tile designs, double bowl sinks, vanity with marble counters and elegant claw-footed soaking tub. The owners quarters also features a walk-in closet with an additional closet. The second floor also offers 2 generous bedrooms with hardwood floors and ceiling fans. The full bath has tile flooring and black on white vanity. The laundry room has a folding counter, cabinets for storage, wash sink and coffee area with refrigerator. This home also features a large attic storage space and 2-car garage. A large 12' X 25' outdoor paver patio/Gazebo area is off the family room and features a sitting area, and outdoor BBQ area, perfect for a relaxing evening watching the sunset. The Waters Edge community offers access to a members only pool and clubhouse for an additional fee. The Kings Grant community offers many outdoor activities such as walking paths, canoeing, tennis courts, basketball courts, community center and a beach for laying by the lake. Too many upgrades to list. You won't be disappointed!
Location
State NJ
County Burlington
Area Evesham Twp (20313)
Zoning RD-1
Interior
Interior Features Attic, Bar, Built-Ins, Ceiling Fan(s), Crown Moldings, Family Room Off Kitchen, Kitchen - Eat-In, Wood Floors, Wine Storage, Walk-in Closet(s), Upgraded Countertops, Tub Shower, Stall Shower, Soaking Tub
Hot Water Natural Gas
Heating Central, Forced Air
Cooling Central A/C
Flooring Ceramic Tile, Hardwood, Carpet
Fireplaces Number 1
Fireplaces Type Gas/Propane
Equipment Built-In Microwave, Dishwasher, Disposal, Icemaker, Water Heater, Stove, Refrigerator
Fireplace Y
Appliance Built-In Microwave, Dishwasher, Disposal, Icemaker, Water Heater, Stove, Refrigerator
Heat Source Natural Gas
Laundry Upper Floor
Exterior
Exterior Feature Balcony, Patio(s)
Parking Features Additional Storage Area, Garage Door Opener, Inside Access
Garage Spaces 6.0
Utilities Available Natural Gas Available, Cable TV Available, Electric Available, Phone
Amenities Available Basketball Courts, Beach, Beach Club, Common Grounds, Community Center, Tennis Courts, Water/Lake Privileges
Water Access Y
View Lake
Accessibility None
Porch Balcony, Patio(s)
Attached Garage 2
Total Parking Spaces 6
Garage Y
Building
Story 2
Sewer Public Sewer
Water Public
Architectural Style Traditional
Level or Stories 2
Additional Building Above Grade, Below Grade
New Construction N
Schools
High Schools Cherokee H.S.
School District Evesham Township
Others
HOA Fee Include Lawn Care Front,Lawn Care Rear,Lawn Maintenance,Snow Removal
Senior Community No
Tax ID 13-00051 64-00001-C0036
Ownership Condominium
Acceptable Financing Conventional, Cash
Listing Terms Conventional, Cash
Financing Conventional,Cash
Special Listing Condition Standard
Read Less Info
Want to know what your home might be worth? Contact us for a FREE valuation!

Our team is ready to help you sell your home for the highest possible price ASAP

Bought with Val F. Nunnenkamp Jr. • Keller Williams Realty - Marlton



