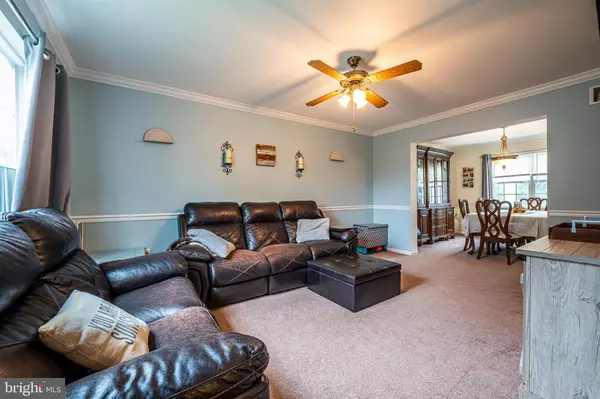For more information regarding the value of a property, please contact us for a free consultation.
Key Details
Sold Price $383,000
Property Type Single Family Home
Sub Type Twin/Semi-Detached
Listing Status Sold
Purchase Type For Sale
Square Footage 1,672 sqft
Price per Sqft $229
Subdivision Forrest View
MLS Listing ID PAMC2055728
Sold Date 11/30/22
Style A-Frame
Bedrooms 3
Full Baths 2
Half Baths 1
HOA Fees $25/ann
HOA Y/N Y
Abv Grd Liv Area 1,672
Originating Board BRIGHT
Year Built 1997
Annual Tax Amount $4,542
Tax Year 2022
Lot Size 7,656 Sqft
Acres 0.18
Lot Dimensions 57.00 x 0.00
Property Description
Welcome to 753 Evergreen Circle located in prestigious Franconia Township. This 3 bedroom 2-1/2 bath home with an attached garage features many upgrades. The entry foyer opens to hardwood flooring that flows seamlessly throughout the main hallway and kitchen. The well-appointed kitchen has gorgeous cabinetry, stainless steel appliances and an eat in space as well. The open and bright dining and living room are perfect for family gatherings and entertaining. The family room has sliding doors that open to a newly painted and extended Deck with a large flat backyard.Under the extended deck is a private entrance to the fully finished basement. Completing the main level, you will find an updated powder room and access to the attached garage. Retreat upstairs to a lovely master bedroom with a walk in closet and an updated master bathroom. Two additional bedrooms, with neutral carpet, ample closet space and an updated hall bathroom complete the second level. A finished basement adds additional living space for your enjoyment.The basement has a full bar, ample storage space, and an entrance to the backyard patio. In addition to the amenities that this home has to offer, it is located in the well sought after Souderton School District and is conveniently located near parks, restaurants and Route 309. Make an appointment to view this move in ready dream home today!
Location
State PA
County Montgomery
Area Franconia Twp (10634)
Zoning 1101 RES: 1 FAM
Rooms
Basement Full, Outside Entrance
Interior
Interior Features Bar, Family Room Off Kitchen, Kitchen - Eat-In, Kitchen - Table Space, Walk-in Closet(s), Wood Floors, Formal/Separate Dining Room, Dining Area, Carpet
Hot Water Natural Gas
Heating Forced Air
Cooling Central A/C
Fireplaces Type Gas/Propane
Equipment Built-In Microwave, Dishwasher, Oven/Range - Gas, Refrigerator
Furnishings No
Fireplace Y
Appliance Built-In Microwave, Dishwasher, Oven/Range - Gas, Refrigerator
Heat Source Natural Gas
Laundry Upper Floor
Exterior
Exterior Feature Deck(s)
Parking Features Covered Parking, Inside Access
Garage Spaces 3.0
Utilities Available Cable TV Available, Natural Gas Available, Water Available, Sewer Available
Water Access N
Accessibility None
Porch Deck(s)
Attached Garage 1
Total Parking Spaces 3
Garage Y
Building
Lot Description Rear Yard
Story 2
Foundation Concrete Perimeter
Sewer Public Sewer
Water Public
Architectural Style A-Frame
Level or Stories 2
Additional Building Above Grade, Below Grade
New Construction N
Schools
School District Souderton Area
Others
Pets Allowed Y
Senior Community No
Tax ID 34-00-01602-711
Ownership Fee Simple
SqFt Source Assessor
Horse Property N
Special Listing Condition Standard
Pets Allowed No Pet Restrictions
Read Less Info
Want to know what your home might be worth? Contact us for a FREE valuation!

Our team is ready to help you sell your home for the highest possible price ASAP

Bought with Diane Minguez • RE/MAX Reliance



