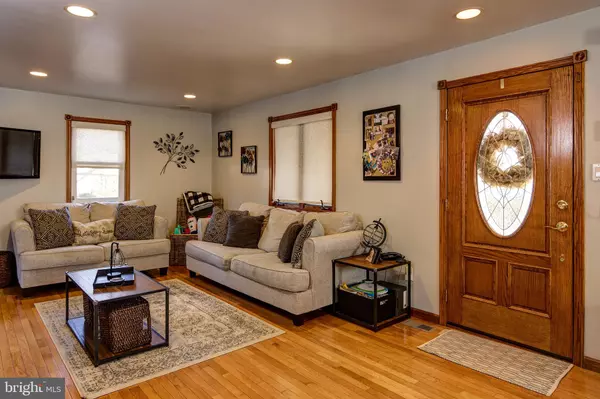For more information regarding the value of a property, please contact us for a free consultation.
Key Details
Sold Price $245,000
Property Type Single Family Home
Sub Type Detached
Listing Status Sold
Purchase Type For Sale
Square Footage 1,878 sqft
Price per Sqft $130
Subdivision None Available
MLS Listing ID NJGL269636
Sold Date 03/01/21
Style Contemporary
Bedrooms 3
Full Baths 2
Half Baths 1
HOA Y/N N
Abv Grd Liv Area 1,536
Originating Board BRIGHT
Year Built 1950
Annual Tax Amount $7,077
Tax Year 2020
Lot Size 7,840 Sqft
Acres 0.18
Lot Dimensions 70.00 x 112.00
Property Description
A Premium Location, Set On A Quiet Cul-De-Sac And With Quick Access To Arterial Route 42-Freeway. A Sensational 2-Story Home Where Bright, Open Spaces Highlight Its Design. Upon Entry, The Glistening Hardwoods And Sun-Splashed Windows Of The Living And Dining Areas Capture Your Attention. The Modern Kitchen Fully Opens To This Space, Separated By Its Full Breakfast Bar. Corian Counters, Glass Breakfront Cabinetry, Tile Back-Splash, Recessed Lighting, Newer Appliances And A Pantry Closet Are All Certain Favorites; The Main Level Has A Full Bathroom. The Finished Lower Level, Walk-Out Basement, Features A Large Family Room w/Carpet & Recessed Lights, In Addition To A Brick Wall, Tavern Style Beverage Alcove And A Partial Bathroom. The Cathedral Ceiling Owner's Suite Offers A Dual Access, Sky-Lit, Soaring Ceiling Spa-Bath Complete With A Raised Ceramic Deck Soaking Tub, Shower Stall And Double Sink Vanities. There Are Two Additional Bedroom Suites. The Back Landscape Backs To Wooded Privacy, Designed For Fun And Entertaining With Its 40' Pergola Top Patio, Brick Paver Fire-Pit, Play Space, Privacy Fencing, And A Storage Shed. Special Noteworthy Features: Built-In Sound Speakers; Replacement Windows & Doors; Newer Appliances; Pull-Down Attic Storage; Vinyl Privacy Fence; Newer Electric Service; Newer Hot Water Heater. Gorgeous!!
Location
State NJ
County Gloucester
Area Washington Twp (20818)
Zoning PR1
Rooms
Other Rooms Living Room, Dining Room, Primary Bedroom, Bedroom 2, Bedroom 3, Kitchen, Family Room, Laundry, Utility Room, Bathroom 2, Primary Bathroom
Basement Full, Fully Finished, Walkout Stairs, Sump Pump
Interior
Interior Features Attic/House Fan, Carpet, Ceiling Fan(s), Dining Area, Floor Plan - Open, Kitchen - Eat-In, Pantry, Primary Bath(s), Recessed Lighting, Soaking Tub, Stall Shower, Upgraded Countertops, Water Treat System, Wood Floors
Hot Water Electric
Heating Forced Air
Cooling Ceiling Fan(s), Central A/C
Flooring Ceramic Tile, Carpet, Hardwood, Laminated
Equipment Built-In Microwave, Dishwasher, Disposal, Oven/Range - Electric, Water Conditioner - Owned, Water Heater
Fireplace N
Window Features Replacement
Appliance Built-In Microwave, Dishwasher, Disposal, Oven/Range - Electric, Water Conditioner - Owned, Water Heater
Heat Source Oil
Laundry Main Floor
Exterior
Exterior Feature Patio(s)
Garage Spaces 4.0
Fence Privacy
Water Access N
View Trees/Woods
Roof Type Shingle
Accessibility None
Porch Patio(s)
Total Parking Spaces 4
Garage N
Building
Lot Description Backs to Trees, Cul-de-sac, No Thru Street, Not In Development, Premium
Story 2
Foundation Block
Sewer Public Sewer
Water Well
Architectural Style Contemporary
Level or Stories 2
Additional Building Above Grade, Below Grade
New Construction N
Schools
School District Washington Township
Others
Senior Community No
Tax ID 18-00111 09-00007 09
Ownership Fee Simple
SqFt Source Assessor
Acceptable Financing Conventional
Listing Terms Conventional
Financing Conventional
Special Listing Condition Standard
Read Less Info
Want to know what your home might be worth? Contact us for a FREE valuation!

Our team is ready to help you sell your home for the highest possible price ASAP

Bought with Non Member • Non Subscribing Office



