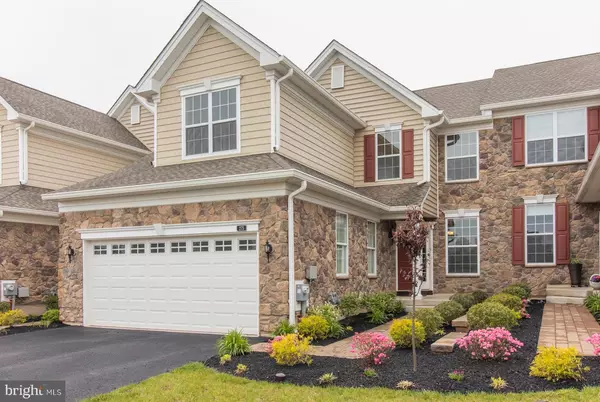For more information regarding the value of a property, please contact us for a free consultation.
Key Details
Sold Price $545,000
Property Type Townhouse
Sub Type Interior Row/Townhouse
Listing Status Sold
Purchase Type For Sale
Square Footage 2,518 sqft
Price per Sqft $216
Subdivision White Springs At Providence
MLS Listing ID PAMC692766
Sold Date 08/06/21
Style Carriage House
Bedrooms 4
Full Baths 2
Half Baths 1
HOA Fees $359/mo
HOA Y/N Y
Abv Grd Liv Area 2,518
Originating Board BRIGHT
Year Built 2019
Annual Tax Amount $7,616
Tax Year 2020
Lot Size 1,907 Sqft
Acres 0.04
Lot Dimensions 20.00 x 0.00
Property Description
White Springs At Providence 55 and Older - 2 year old Vanleer Traditional Floor Plan includes a Primary Bedroom and Luxury Bathroom on the Main Level (1st floor). This is a fabulous home that is filled with many upgrades. A lovely landscaped walkway leads to the front door. At the entry you are greeted with 5" plank Maple hardwood floors and Oak main stairs that lead to the second floor. To the right of the entry is the Dining Room with beautiful millwork including a Tray ceiling, crown molding and chair rail. Just beyond the Dining Room is the fabulous Great room with a vaulted ceiling that is above the Living Room and the Kitchen. A wonderful space to relax or entertain, the gourmet kitchen offers much Granite countertop prep space, Electric cook-top, Built in Oven and Built in Microwave Oven, an Island with a Stainless Steel Sink, Built in Dishwasher and built-in trash cabinet. Ceramic tile backsplash, Granite countertops and beautiful 42" Walnut Stained Century Kitchen Cabinets are only some of the amenities in this fabulous kitchen. The island overlooks the Living Room that is flooded in sunlight by large windows and a door to the rear deck. There is a warm, easy to use, gas fireplace along the rear wall. Off to the left is the Primary Bedroom, it is generous in size, has triple windows across the back, a Tray ceiling and 2 walk-in closets all creating a wonderful owner suite. A spacious Primary bathroom includes an oversized shower with a bench seat and glass door, a double bowl sink and a private water closet. The Oak stairway leads you upstairs to the open loft area that is currently used as an office/exercise room. The second bedroom has a Cathedral Ceiling and a walk in closet, the third bedroom has a walk-in closet and the fourth bedroom was a large upgrade it has two closets and is currently used as a family room. There is a lovely ceramic tile hall bath with a double bowl vanity and a tub with shower. Laundry room and Powder room are on the main level and an entrance to the two car attached garage. Basement is unfinished with 9 foot ceilings and a Daylight Window/well. Plenty of living space is offered in this practically Brand New home. Come and take a look! No need to wait it's ready for you now.
Location
State PA
County Montgomery
Area Upper Providence Twp (10661)
Zoning RESIDENTIAL
Rooms
Other Rooms Living Room, Dining Room, Primary Bedroom, Bedroom 2, Bedroom 3, Bedroom 4, Kitchen, Laundry, Loft, Bathroom 1, Primary Bathroom, Half Bath
Basement Full
Main Level Bedrooms 1
Interior
Interior Features Carpet, Ceiling Fan(s), Chair Railings, Combination Kitchen/Living, Crown Moldings, Entry Level Bedroom, Floor Plan - Open, Formal/Separate Dining Room, Kitchen - Island, Pantry, Primary Bath(s), Recessed Lighting, Stall Shower, Tub Shower, Upgraded Countertops, Walk-in Closet(s), Window Treatments, Wood Floors
Hot Water Natural Gas
Heating Forced Air
Cooling Central A/C
Flooring Carpet, Hardwood, Ceramic Tile, Vinyl
Fireplaces Number 1
Heat Source Natural Gas
Exterior
Exterior Feature Deck(s)
Parking Features Garage - Front Entry, Garage Door Opener, Inside Access
Garage Spaces 4.0
Amenities Available Club House, Common Grounds, Fitness Center, Jog/Walk Path, Pool - Outdoor, Tennis Courts
Water Access N
Roof Type Shingle
Accessibility None
Porch Deck(s)
Attached Garage 2
Total Parking Spaces 4
Garage Y
Building
Story 2
Sewer Public Sewer
Water Public
Architectural Style Carriage House
Level or Stories 2
Additional Building Above Grade, Below Grade
New Construction N
Schools
School District Spring-Ford Area
Others
HOA Fee Include Common Area Maintenance,Health Club,Lawn Care Front,Lawn Care Rear,Lawn Maintenance,Management,Pool(s),Recreation Facility,Ext Bldg Maint
Senior Community Yes
Age Restriction 55
Tax ID 61-00-03645-318
Ownership Fee Simple
SqFt Source Assessor
Acceptable Financing Cash, Conventional
Listing Terms Cash, Conventional
Financing Cash,Conventional
Special Listing Condition Standard
Read Less Info
Want to know what your home might be worth? Contact us for a FREE valuation!

Our team is ready to help you sell your home for the highest possible price ASAP

Bought with MATTHEW FETICK • Keller Williams Realty



