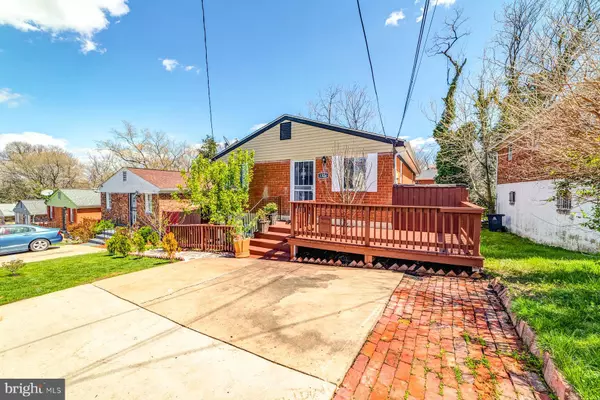For more information regarding the value of a property, please contact us for a free consultation.
Key Details
Sold Price $350,000
Property Type Single Family Home
Sub Type Detached
Listing Status Sold
Purchase Type For Sale
Square Footage 1,584 sqft
Price per Sqft $220
Subdivision Coral Hills
MLS Listing ID MDPG2038738
Sold Date 05/16/22
Style Raised Ranch/Rambler
Bedrooms 3
Full Baths 2
HOA Y/N N
Abv Grd Liv Area 792
Originating Board BRIGHT
Year Built 1967
Annual Tax Amount $3,403
Tax Year 2021
Lot Size 4,000 Sqft
Acres 0.09
Property Description
THANK YOU AGENTS AND BUYERS! The seller requests that all offers be sent in by Sunday, 4-17-2022 at 3:00 pm.
Sunny and bright move-in ready open floor plan home meticulously maintained for you! Totally upgraded and remodeled 3 BR/2 full bath raised ranch home with fully finished lower level with walk out to private fenced rear yard. HUGE lower level with two Bonus Rooms and potential for in-law suite. Granite countertops and stainless steel appliances in kitchen that opens to family room, hardwood/tile flooring with new carpet in bedrooms, stylish new bathrooms, entire home freshly painted. Enjoy fresh pears and apples from your own trees while relaxing on your front deck. Immaculate throughout, with off-street parking for your big SUV, a fully fenced yard for your dogs, and a shed for yard equipment. New roof in 2019 with leased Solar Panels, newer windows, freshly painted exterior. A few minutes drive from two metro stations and a short hop into DC. Sold AS-IS: see attached addendum. Solar Panels leased through Sunnova: see attached addendum.
Location
State MD
County Prince Georges
Zoning R55
Rooms
Other Rooms Kitchen, Family Room, In-Law/auPair/Suite, Laundry, Bonus Room, Full Bath
Basement Rear Entrance, Fully Finished, Daylight, Full
Main Level Bedrooms 3
Interior
Interior Features Attic, Combination Kitchen/Dining, Kitchen - Table Space, Entry Level Bedroom, Upgraded Countertops, Window Treatments, Wood Floors, Floor Plan - Open, Family Room Off Kitchen, Carpet, Ceiling Fan(s)
Hot Water Natural Gas
Heating Forced Air
Cooling Central A/C
Flooring Wood, Ceramic Tile, Carpet
Equipment Dishwasher, Disposal, Dryer, Icemaker, Microwave, Oven/Range - Gas, Refrigerator, Washer
Furnishings No
Fireplace N
Window Features Double Hung,Energy Efficient
Appliance Dishwasher, Disposal, Dryer, Icemaker, Microwave, Oven/Range - Gas, Refrigerator, Washer
Heat Source Natural Gas
Laundry Basement, Lower Floor
Exterior
Exterior Feature Patio(s)
Garage Spaces 2.0
Fence Board, Wood
Water Access N
Roof Type Shingle,Composite
Accessibility None
Porch Patio(s)
Total Parking Spaces 2
Garage N
Building
Lot Description Front Yard, Rear Yard
Story 2
Foundation Block, Permanent
Sewer Public Sewer
Water Public
Architectural Style Raised Ranch/Rambler
Level or Stories 2
Additional Building Above Grade, Below Grade
New Construction N
Schools
School District Prince George'S County Public Schools
Others
Pets Allowed Y
Senior Community No
Tax ID 17182069763
Ownership Fee Simple
SqFt Source Assessor
Acceptable Financing FHA, Conventional, Cash
Horse Property N
Listing Terms FHA, Conventional, Cash
Financing FHA,Conventional,Cash
Special Listing Condition Standard
Pets Allowed No Pet Restrictions
Read Less Info
Want to know what your home might be worth? Contact us for a FREE valuation!

Our team is ready to help you sell your home for the highest possible price ASAP

Bought with Krisia Abigail Escobar • Fairfax Realty Premier



