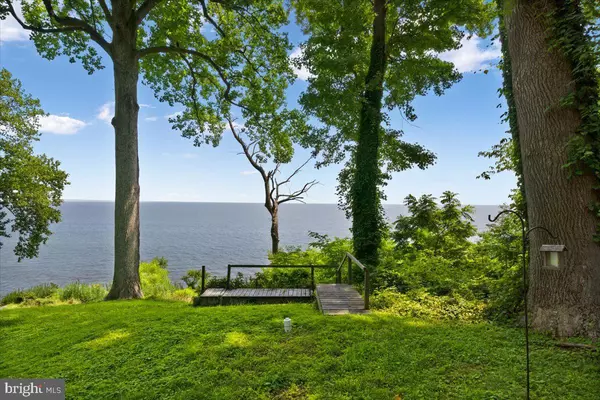For more information regarding the value of a property, please contact us for a free consultation.
Key Details
Sold Price $545,000
Property Type Single Family Home
Sub Type Detached
Listing Status Sold
Purchase Type For Sale
Square Footage 2,320 sqft
Price per Sqft $234
Subdivision Holiday Beach
MLS Listing ID MDCA2000386
Sold Date 09/03/21
Style Cape Cod
Bedrooms 3
Full Baths 3
HOA Fees $16/ann
HOA Y/N Y
Abv Grd Liv Area 1,392
Originating Board BRIGHT
Year Built 1950
Annual Tax Amount $5,500
Tax Year 2021
Lot Size 6,250 Sqft
Acres 0.14
Property Description
Charming waterfront Cape Cod right on the Chesapeake Bay! Gorgeous views from the upper level, family room, first floor bedroom and the recreation room in lower level. The wide, screened porch just off the family room overlooks the Bay and is the perfect place to watch the ever-changing moods of the water during your morning coffee or with a glass of wine at the end of the day. This lovingly cared-for, former watermans cottage features 3-zone heating and air conditioning, a 5 year-old roof, as well as a complete renovation of the main living area, including kitchen, living room and Master bedroom. The master bedroom on the first floor opens to floor-to-ceiling views of the Bay. Fully finished basement also features Bayfront views from the screened porch. This home includes community access via stairs to a small beach at the end of Larchmont Drive where prehistoric shark teeth and other fossils can be found at your feet, washed in from the blue marl cliffs. This is the perfect house for a weekend getaway or for year-round use. The charm of the Chesapeake with a taste of the past is found here. Come explore this home an hours drive from DC and own your piece of the Bays magic! Sold in as-is condition only.
Location
State MD
County Calvert
Zoning NONE
Direction East
Rooms
Other Rooms Dining Room, Primary Bedroom, Bedroom 2, Kitchen, Family Room, Bedroom 1, Other, Bathroom 2, Bathroom 3
Basement Connecting Stairway, Fully Finished, Walkout Level
Main Level Bedrooms 1
Interior
Interior Features Attic, Dining Area, Entry Level Bedroom, Upgraded Countertops, Window Treatments, Floor Plan - Traditional
Hot Water Electric
Heating Hot Water, Forced Air, Baseboard - Electric
Cooling Wall Unit
Equipment Dishwasher, Exhaust Fan, Microwave, Refrigerator, Stove, Washer, Water Heater
Furnishings No
Fireplace N
Appliance Dishwasher, Exhaust Fan, Microwave, Refrigerator, Stove, Washer, Water Heater
Heat Source Electric, Oil
Laundry Lower Floor
Exterior
Exterior Feature Deck(s), Screened, Patio(s)
Garage Spaces 2.0
Amenities Available Beach
Water Access N
View Water
Roof Type Asphalt
Accessibility Level Entry - Main
Porch Deck(s), Screened, Patio(s)
Total Parking Spaces 2
Garage N
Building
Lot Description Landscaping
Story 3
Sewer Septic Exists
Water Well
Architectural Style Cape Cod
Level or Stories 3
Additional Building Above Grade, Below Grade
New Construction N
Schools
Elementary Schools Beach
Middle Schools Plum Point
High Schools Huntingtown
School District Calvert County Public Schools
Others
Senior Community No
Tax ID 0503030733
Ownership Fee Simple
SqFt Source Estimated
Horse Property N
Special Listing Condition Standard
Read Less Info
Want to know what your home might be worth? Contact us for a FREE valuation!

Our team is ready to help you sell your home for the highest possible price ASAP

Bought with Delaney Irene Burgess • RE/MAX United Real Estate



