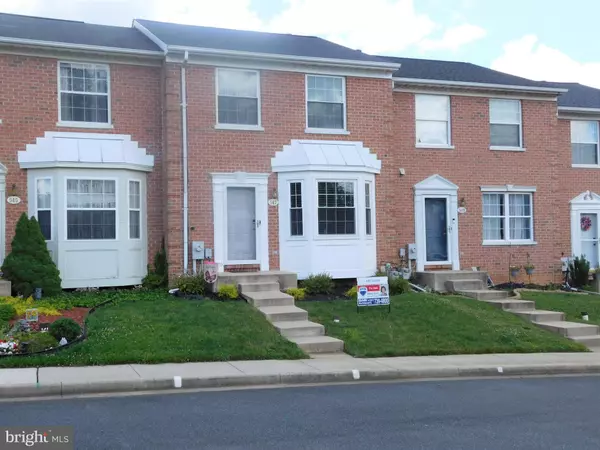For more information regarding the value of a property, please contact us for a free consultation.
Key Details
Sold Price $275,000
Property Type Townhouse
Sub Type Interior Row/Townhouse
Listing Status Sold
Purchase Type For Sale
Square Footage 2,106 sqft
Price per Sqft $130
Subdivision Constant Friendship
MLS Listing ID MDHR2000606
Sold Date 09/23/21
Style Colonial
Bedrooms 3
Full Baths 3
HOA Fees $77/mo
HOA Y/N Y
Abv Grd Liv Area 1,506
Originating Board BRIGHT
Year Built 1997
Annual Tax Amount $2,416
Tax Year 2020
Lot Size 2,100 Sqft
Acres 0.05
Property Description
Seller has just Lowered Again...And Added a Buyers 1-Year Home Warranty! What a Motivated Seller!! Perfectly Kept and Moving in Ready. This home has almost Everything NEW! Roof, Floors, Appliances and New Carpet in Lower Level.
3 Level Townhome has tons of storage space and New Upgrades. The 1st level Boast New Water Proof Pergo Timber Crafted floors. Super Large Living room with Bump Out Bay Window. Kitchen has an Open concept with Sharp White Cabinets, Granite Counter Tops and Brand New Stainless Steel Appliances. Separate Dining for Entertaining Enjoyment and Don't forget the L-Shape deck off Kitchen that does a wraps around for the Perfect Back Yard view. Upper level has 3 Bedrooms with 2 Full baths. The Master Suite bath has just been remodeled with a Ceramic tile shower and upgraded Sink & Fixtures. Guest Bedrooms are nicely sized and offer great closet space. Lower level Family room is HUGE with just again...another Walk Out to Patio and Fully Fenced in Back Yard. This home is SMART HOME Operated By THE Alexa Features will Keep you on your Toes.
Smart Stove, Smart Locks, Nest Controlled with Nest Protected Carbon Monoxide / Smoke Detectors.
HVAC System is only 2 years old. Windows are less than 6 years old and In 2021 Seller added a New Roof.
You Can't get more Move in Ready than this! Paint/ Carpet credit with approved Offers
Location
State MD
County Harford
Zoning R2
Rooms
Other Rooms Living Room, Dining Room, Primary Bedroom, Bedroom 2, Bedroom 3, Kitchen, Family Room, Laundry, Workshop, Bathroom 2, Bathroom 3, Primary Bathroom
Basement Daylight, Full, Fully Finished, Heated, Space For Rooms, Walkout Level
Interior
Interior Features Breakfast Area, Carpet, Ceiling Fan(s), Dining Area, Family Room Off Kitchen, Floor Plan - Traditional, Kitchen - Eat-In, Kitchen - Island, Kitchen - Table Space, Pantry, Recessed Lighting, Stall Shower, Tub Shower
Hot Water Natural Gas
Heating Forced Air
Cooling Central A/C
Flooring Laminated, Partially Carpeted
Equipment Built-In Microwave, Dishwasher, Dryer, Disposal, Exhaust Fan, Oven/Range - Gas, Refrigerator, Stainless Steel Appliances, Washer
Fireplace N
Window Features Screens,Storm
Appliance Built-In Microwave, Dishwasher, Dryer, Disposal, Exhaust Fan, Oven/Range - Gas, Refrigerator, Stainless Steel Appliances, Washer
Heat Source Natural Gas
Laundry Lower Floor
Exterior
Exterior Feature Deck(s), Patio(s)
Garage Spaces 2.0
Parking On Site 2
Fence Wood, Rear
Utilities Available Electric Available, Natural Gas Available
Water Access N
Roof Type Composite
Accessibility None
Porch Deck(s), Patio(s)
Total Parking Spaces 2
Garage N
Building
Lot Description Cul-de-sac, Rear Yard
Story 3
Sewer Public Sewer
Water Public
Architectural Style Colonial
Level or Stories 3
Additional Building Above Grade, Below Grade
New Construction N
Schools
School District Harford County Public Schools
Others
Pets Allowed Y
Senior Community No
Tax ID 1301300806
Ownership Fee Simple
SqFt Source Assessor
Security Features Electric Alarm
Acceptable Financing Conventional, FHA, VA, Cash
Horse Property Y
Listing Terms Conventional, FHA, VA, Cash
Financing Conventional,FHA,VA,Cash
Special Listing Condition Standard
Pets Allowed No Pet Restrictions
Read Less Info
Want to know what your home might be worth? Contact us for a FREE valuation!

Our team is ready to help you sell your home for the highest possible price ASAP

Bought with Kirk Steffes • Cummings & Co. Realtors



