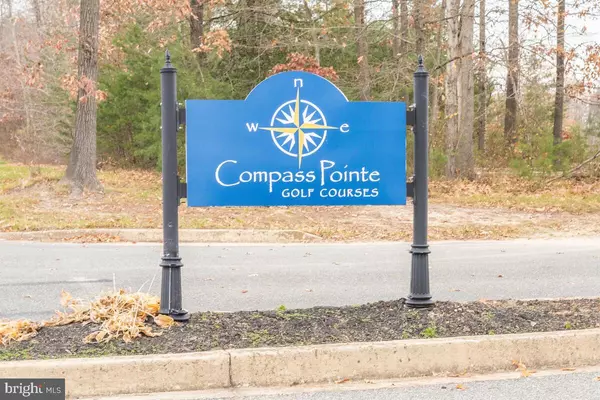For more information regarding the value of a property, please contact us for a free consultation.
Key Details
Sold Price $929,900
Property Type Single Family Home
Sub Type Detached
Listing Status Sold
Purchase Type For Sale
Square Footage 5,124 sqft
Price per Sqft $181
Subdivision Compass Pointe
MLS Listing ID MDAA2017372
Sold Date 01/19/22
Style Colonial
Bedrooms 5
Full Baths 4
Half Baths 1
HOA Fees $45/ann
HOA Y/N Y
Abv Grd Liv Area 4,042
Originating Board BRIGHT
Year Built 2004
Annual Tax Amount $7,705
Tax Year 2021
Lot Size 1.270 Acres
Acres 1.27
Property Description
Captivating Colonial in sought after Cross Creek at Compass Point. Owners call this house "House of Lights". it has wonderful morning light streaming in for breakfast and awesome afternoon light illuminating the golf course and surrounding forests, This 1+acre estate is overlooking the Compass Point golf course(West Nine No-3 hole), Very Quiet & Private w/ Spectacular view, Extensive professional landscaping, 3 car side load garage, 5 Bedrooms, 4.5 Baths, City water, Large separate office/ Rec room, First floor Master Bathroom with expansive windows overlooking back yard and fairway and beyond, Huge walk-in closet, L-Shaped Kitchen, w/ Bump out, Large middle island, Built-in convection double ovens, Microwave, Gas stove top replaced in 2020, Large storage closets on all levels, Partially finished basement with 9' ft ceiling, Large windows for natural lighting and walk-out level slider to landscaper patio/ Pavers, HV/AC replaced 2021 zone 1, Tankless water heater, Library with built-in bookshelves and desk, Morning Room/ Solarium, Large shed, Partially Fenced yard with paddock, 14-zone irrigation system (Front and some of back yard), Extensive outdoor lighting, Vinyl deck with brick patio and walkway, 1st floor walls/ Ceiling and floors insulated- Very quiet interior, Enjoy the serene location while being just minutes from local attractions such as Compass Pointe golf course, Fort Smallwood park and with easy access to Rt 100 and beyond,
Location
State MD
County Anne Arundel
Zoning RLD
Rooms
Other Rooms Dining Room, Bedroom 2, Bedroom 3, Kitchen, Game Room, Family Room, Library, Foyer, Bedroom 1, Great Room, Laundry, Mud Room, Recreation Room, Solarium, Storage Room, Bathroom 1, Bathroom 2, Half Bath
Basement Walkout Level, Partially Finished, Space For Rooms, Outside Entrance, Improved, Heated, Daylight, Partial
Main Level Bedrooms 1
Interior
Interior Features Attic, Built-Ins, Carpet, Ceiling Fan(s), Combination Kitchen/Living, Floor Plan - Open, Kitchen - Eat-In, Kitchen - Island, Recessed Lighting, Wood Floors
Hot Water Natural Gas, Tankless
Heating Heat Pump(s)
Cooling Ceiling Fan(s), Central A/C
Flooring Carpet, Ceramic Tile, Hardwood
Fireplaces Number 1
Fireplaces Type Gas/Propane, Mantel(s), Wood
Equipment Built-In Microwave, Cooktop, Dishwasher, Dryer - Electric, Exhaust Fan, Oven - Wall, Washer, Oven - Double, Refrigerator, Water Heater, Water Heater - Tankless
Furnishings No
Fireplace Y
Appliance Built-In Microwave, Cooktop, Dishwasher, Dryer - Electric, Exhaust Fan, Oven - Wall, Washer, Oven - Double, Refrigerator, Water Heater, Water Heater - Tankless
Heat Source Natural Gas
Laundry Main Floor
Exterior
Exterior Feature Deck(s), Patio(s), Brick
Parking Features Garage - Side Entry, Inside Access, Garage Door Opener, Oversized, Other
Garage Spaces 9.0
Fence Partially, Rear, Other
Utilities Available Electric Available, Natural Gas Available, Phone Available, Water Available
Water Access N
View Garden/Lawn, Panoramic, Trees/Woods
Street Surface Black Top
Accessibility None
Porch Deck(s), Patio(s), Brick
Attached Garage 3
Total Parking Spaces 9
Garage Y
Building
Lot Description Front Yard, Landscaping, Rear Yard, Private, Road Frontage, Sloping, Other, SideYard(s), Trees/Wooded
Story 3
Foundation Slab
Sewer Private Septic Tank
Water Public
Architectural Style Colonial
Level or Stories 3
Additional Building Above Grade, Below Grade
Structure Type Tray Ceilings,Dry Wall
New Construction N
Schools
Elementary Schools Fort Smallwood
Middle Schools Chesapeake Bay
High Schools Chesapeake
School District Anne Arundel County Public Schools
Others
Senior Community No
Tax ID 020323990213619
Ownership Fee Simple
SqFt Source Assessor
Security Features Security System,Smoke Detector
Acceptable Financing Cash, Conventional, FHA, VA
Horse Property N
Listing Terms Cash, Conventional, FHA, VA
Financing Cash,Conventional,FHA,VA
Special Listing Condition Standard
Read Less Info
Want to know what your home might be worth? Contact us for a FREE valuation!

Our team is ready to help you sell your home for the highest possible price ASAP

Bought with Marina Yousefian • Long & Foster Real Estate, Inc.



