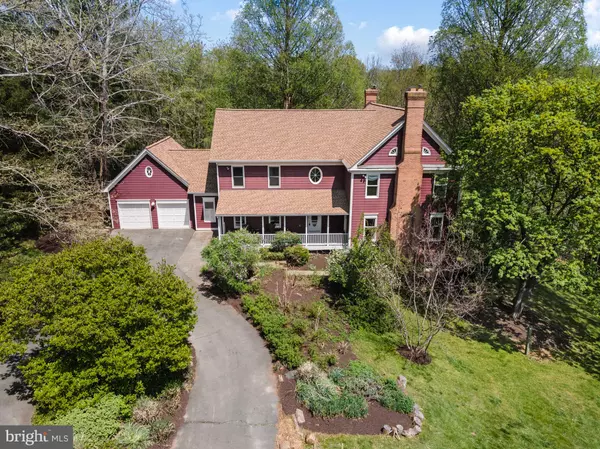For more information regarding the value of a property, please contact us for a free consultation.
Key Details
Sold Price $1,360,000
Property Type Single Family Home
Sub Type Detached
Listing Status Sold
Purchase Type For Sale
Square Footage 6,220 sqft
Price per Sqft $218
Subdivision Belvedere
MLS Listing ID MDMC2048462
Sold Date 07/08/22
Style Colonial
Bedrooms 6
Full Baths 4
Half Baths 3
HOA Y/N N
Abv Grd Liv Area 4,720
Originating Board BRIGHT
Year Built 1986
Annual Tax Amount $14,669
Tax Year 2022
Lot Size 3.270 Acres
Acres 3.27
Property Description
FALL IN LOVE WITH THIS PICTURE PERFECT HOME situated on 3.2 acres of gorgeous property with an outdoor oasis sprawling two-level deck and swimming pool. The sprawling back yard goes beyond the first privacy fence all the way to the back fence and private stream with plenty of space for your future sports court. All the tranquility the suburbs have to offer, yet a short 15 mile/30 min drive to DC. Featuring 6 bedrooms, 4 fireplaces, 2 main level half bathrooms, a charming front porch and a long private circular driveway. As soon as you step into the foyer, you are captivated by the exquisite detailing throughout from the two-story foyer to the gleaming oak hardwood floors. It is freshly painted with neutral designer colors and has a new roof (2020), 4 new skylights (2020) and a 100 gallon propane tank for the pool heater, outdoor grill and kitchen cooktop. The upgraded gourmet kitchen has a center island, stone countertops, custom cabinetry, a new Wolf stove (2021), a large bay window and opens to the charming family room with double glass doors leading to the large deck. Dine in the bright breakfast nook or entertain your dinner party in the elegant formal dining room. The mudroom is located off of the garage with back stairs leading to the large loft, perfect for an additional study, playroom or extra bedroom. The main level is complete with a formal living room and private study with a wet bar and custom built ins. The upper level features an Owners' Suite with a sitting room, fireplace and a stunning spa bath for all your pampering needs. There are three additional large bedrooms and 2 additional full bathrooms upstairs. The walk-out lower level includes the homes sixth bedroom, a full bathroom, a dry-bar, a gym area and a living area with the homes fourth fireplace. Outside will feel like a private retreat with breathtaking grounds complete with extensive landscaping, a pool with a summer auto-cover, an outdoor grill, a koi pond, a fully fenced interior yard and additional grounds beyond the fence leading to the spring stream. This is truly a must see!
Location
State MD
County Montgomery
Zoning RE2
Rooms
Basement Daylight, Full, Improved, Interior Access, Outside Entrance, Walkout Level, Windows
Interior
Interior Features Bar, Breakfast Area, Built-Ins, Butlers Pantry, Ceiling Fan(s), Chair Railings, Crown Moldings, Dining Area, Family Room Off Kitchen, Formal/Separate Dining Room, Kitchen - Eat-In, Kitchen - Gourmet, Kitchen - Island, Kitchen - Table Space, Soaking Tub, Recessed Lighting, Walk-in Closet(s), Water Treat System, Wet/Dry Bar, Window Treatments, Wood Floors, Central Vacuum
Hot Water Electric
Heating Heat Pump(s)
Cooling Ceiling Fan(s), Central A/C
Fireplaces Number 4
Equipment Built-In Microwave, Cooktop, Dishwasher, Disposal, Oven - Double, Refrigerator, Stainless Steel Appliances
Fireplace Y
Appliance Built-In Microwave, Cooktop, Dishwasher, Disposal, Oven - Double, Refrigerator, Stainless Steel Appliances
Heat Source Electric
Exterior
Exterior Feature Deck(s), Porch(es)
Parking Features Garage - Front Entry
Garage Spaces 2.0
Water Access N
Accessibility Other
Porch Deck(s), Porch(es)
Attached Garage 2
Total Parking Spaces 2
Garage Y
Building
Lot Description Backs to Trees, Landscaping, Partly Wooded, Stream/Creek
Story 4
Foundation Other
Sewer On Site Septic
Water Well
Architectural Style Colonial
Level or Stories 4
Additional Building Above Grade, Below Grade
New Construction N
Schools
Elementary Schools Travilah
Middle Schools Robert Frost
High Schools Thomas S. Wootton
School District Montgomery County Public Schools
Others
Senior Community No
Tax ID 160601806755
Ownership Fee Simple
SqFt Source Assessor
Special Listing Condition Standard
Read Less Info
Want to know what your home might be worth? Contact us for a FREE valuation!

Our team is ready to help you sell your home for the highest possible price ASAP

Bought with Karen J Summerfield • RE/MAX Realty Services



