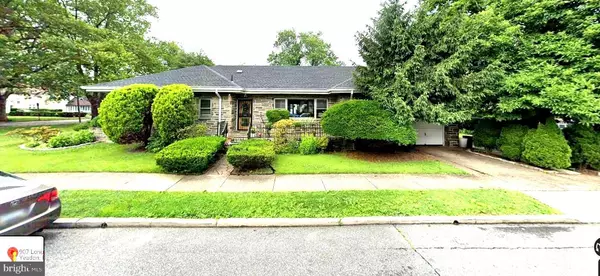For more information regarding the value of a property, please contact us for a free consultation.
Key Details
Sold Price $305,000
Property Type Single Family Home
Sub Type Detached
Listing Status Sold
Purchase Type For Sale
Square Footage 3,498 sqft
Price per Sqft $87
Subdivision Cobbs Creek
MLS Listing ID PADE547896
Sold Date 12/16/21
Style Raised Ranch/Rambler
Bedrooms 4
Full Baths 3
Half Baths 2
HOA Y/N N
Abv Grd Liv Area 2,598
Originating Board BRIGHT
Year Built 1940
Annual Tax Amount $8,752
Tax Year 2021
Lot Size 8,886 Sqft
Acres 0.2
Lot Dimensions 56.00 x 150.00
Property Description
This home won't last. As you walk in the front door you are immediately attracted to its elegance. Yes this custom large rancher has an immediate appeal to those who like to entertain in style, to the right of the entry way is your formal living room looking into your formal dining room ideal for large family gatherings. Moving to the right you enter your amble size kitchen with counter and separate eat in area. Just off the kitchen is your completely finished sun room leading to your outside back yard. I neglected to tell you about your private cozy family room and half bath next to your living room. The family room also has a stairway leading to your upstairs fourth bedroom suite with full bath and sitting area. The upstairs attic also features a full cedar closet for those special items that you need to store away and there is also a hold house fan to cool the house without using your central air conditioner. Now lets go back to the main floor for the master bedroom suite and two additional bedroom with there own hallway bath. This home doesn't stop with it's unique features the basement is fully finished with its own fireplace, bar, half bath, large game area for the regulation type pool table, and outside entrance to your backyard space. Don't wait to tour this home.
Location
State PA
County Delaware
Area Yeadon Boro (10448)
Zoning RESIDENTAIL
Direction East
Rooms
Other Rooms Primary Bedroom, Bedroom 2, 2nd Stry Fam Ovrlk, Recreation Room, Bathroom 1, Bathroom 3
Basement Full, Fully Finished, Heated, Walkout Level, Workshop, Interior Access, Improved
Main Level Bedrooms 3
Interior
Interior Features Attic/House Fan, Breakfast Area, Ceiling Fan(s), Combination Kitchen/Dining, Family Room Off Kitchen, Formal/Separate Dining Room, Floor Plan - Traditional, Kitchen - Eat-In, Kitchen - Island, Wood Floors
Hot Water S/W Changeover
Heating Forced Air
Cooling Central A/C
Flooring Hardwood, Ceramic Tile, Partially Carpeted, Vinyl
Fireplaces Number 1
Fireplaces Type Brick, Equipment, Heatilator
Equipment Built-In Range, Cooktop, Dryer - Electric, Dual Flush Toilets, Freezer, Oven - Wall, Surface Unit, Refrigerator
Furnishings Yes
Fireplace Y
Window Features Green House,Replacement,Screens,Storm,Sliding,Insulated
Appliance Built-In Range, Cooktop, Dryer - Electric, Dual Flush Toilets, Freezer, Oven - Wall, Surface Unit, Refrigerator
Heat Source Oil
Laundry Basement, Dryer In Unit, Has Laundry, Hookup, Lower Floor, Washer In Unit
Exterior
Exterior Feature Porch(es), Enclosed, Roof, Screened
Parking Features Built In, Garage - Side Entry
Garage Spaces 2.0
Fence Decorative, Partially, Rear
Utilities Available Cable TV Available, Electric Available, Natural Gas Available, Phone, Sewer Available, Water Available
Water Access N
View Street, Trees/Woods
Roof Type Asphalt,Pitched
Street Surface Black Top
Accessibility 2+ Access Exits, Accessible Switches/Outlets
Porch Porch(es), Enclosed, Roof, Screened
Road Frontage City/County, State
Attached Garage 1
Total Parking Spaces 2
Garage Y
Building
Lot Description Corner, Front Yard, Landscaping, Level, Private, Rear Yard, SideYard(s), Road Frontage
Story 1.5
Foundation Brick/Mortar, Block, Stone
Sewer Public Sewer
Water Public
Architectural Style Raised Ranch/Rambler
Level or Stories 1.5
Additional Building Above Grade, Below Grade
Structure Type Dry Wall,9'+ Ceilings,Masonry,Brick
New Construction N
Schools
Middle Schools Penn Wood
School District William Penn
Others
Pets Allowed Y
Senior Community No
Tax ID 48-00-02166-00
Ownership Fee Simple
SqFt Source Assessor
Security Features Electric Alarm,Exterior Cameras,Fire Detection System,Motion Detectors
Acceptable Financing Cash, Conventional, FHA, VA
Horse Property N
Listing Terms Cash, Conventional, FHA, VA
Financing Cash,Conventional,FHA,VA
Special Listing Condition Standard
Pets Allowed No Pet Restrictions
Read Less Info
Want to know what your home might be worth? Contact us for a FREE valuation!

Our team is ready to help you sell your home for the highest possible price ASAP

Bought with Kyle Barazowski • Long & Foster Real Estate, Inc.



