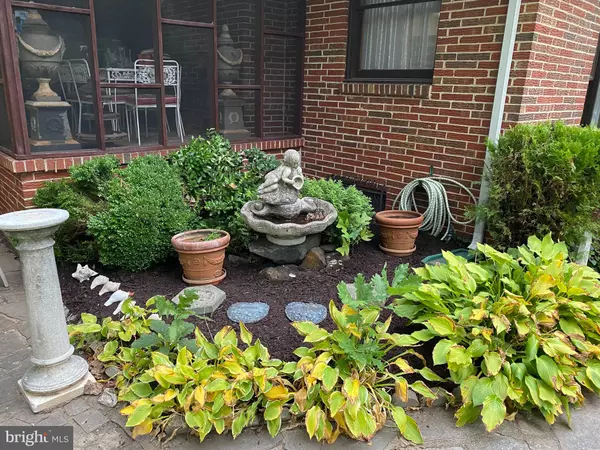For more information regarding the value of a property, please contact us for a free consultation.
Key Details
Sold Price $485,000
Property Type Single Family Home
Sub Type Detached
Listing Status Sold
Purchase Type For Sale
Square Footage 2,081 sqft
Price per Sqft $233
Subdivision Perry Hall
MLS Listing ID MDBC2015320
Sold Date 02/28/22
Style Ranch/Rambler
Bedrooms 3
Full Baths 2
HOA Y/N N
Abv Grd Liv Area 1,846
Originating Board BRIGHT
Year Built 1958
Annual Tax Amount $7,840
Tax Year 2020
Lot Size 2.650 Acres
Acres 2.65
Lot Dimensions 4.00 x
Property Description
A haven in the heart of Perry Hall, this peaceful property is nestled in 2.65 acres off a private lane. This custom brick rancher features 3 bedrooms & 2 recently renovated full baths. The updated kitchen offers granite countertops and custom cabinets to satisfy any home chef, flowing into an elegant formal dining room. Oak floors throughout, with a stone fireplace in the sunken living room, recessed lighting and ample sunlight from double windows. Views of nature stream in from all sides, including through the charming screened-in porch beside the living room.
Lower level features 9' ceilings throughout the large family room with a brick fireplace, custom wood bar and game area. The level also offers a large room for a craft workshop or storage, or for upgrade to a fourth bedroom and full bath (rough-in existing). Walk-out to rear yard, stone patio and driveway directly from an exit door. Access the oversized two car garage from the basement or from the driveway with its large rear paved parking area. Zoning permits, but buyer to verify, subdivision of additional building lots. Come tour this Perry Hall beauty with endless possibilities !
Location
State MD
County Baltimore
Zoning DR 2 H
Direction West
Rooms
Other Rooms Living Room, Dining Room, Kitchen, Bedroom 1
Basement Connecting Stairway, Daylight, Partial, Full, Garage Access, Heated, Improved, Interior Access, Outside Entrance, Partially Finished, Poured Concrete, Rear Entrance, Rough Bath Plumb, Sump Pump, Walkout Level, Windows, Workshop
Main Level Bedrooms 3
Interior
Interior Features Attic, Crown Moldings, Entry Level Bedroom, Floor Plan - Traditional, Formal/Separate Dining Room, Kitchen - Country, Recessed Lighting, Wood Floors
Hot Water Electric
Heating Forced Air
Cooling Central A/C
Flooring Hardwood
Fireplaces Number 2
Fireplaces Type Brick, Stone
Equipment Dishwasher, Dryer - Electric, Microwave, Refrigerator, Stove, Washer, Water Heater
Fireplace Y
Window Features Double Pane
Appliance Dishwasher, Dryer - Electric, Microwave, Refrigerator, Stove, Washer, Water Heater
Heat Source Oil
Laundry Basement
Exterior
Parking Features Basement Garage, Built In, Garage - Rear Entry, Inside Access, Oversized
Garage Spaces 6.0
Water Access N
View Garden/Lawn, Trees/Woods
Roof Type Asphalt,Shingle
Accessibility None
Road Frontage Public
Attached Garage 2
Total Parking Spaces 6
Garage Y
Building
Lot Description Backs to Trees, No Thru Street, Partly Wooded, Sloping
Story 2
Foundation Concrete Perimeter, Block
Sewer Public Sewer
Water Public
Architectural Style Ranch/Rambler
Level or Stories 2
Additional Building Above Grade, Below Grade
Structure Type Dry Wall
New Construction N
Schools
Elementary Schools Chapel Hill
Middle Schools Perry Hall
High Schools Perry Hall
School District Baltimore County Public Schools
Others
Senior Community No
Tax ID 04111118072725
Ownership Fee Simple
SqFt Source Assessor
Special Listing Condition Standard
Read Less Info
Want to know what your home might be worth? Contact us for a FREE valuation!

Our team is ready to help you sell your home for the highest possible price ASAP

Bought with Hafiz Habib ur Rehman • Keller Williams Realty Centre



