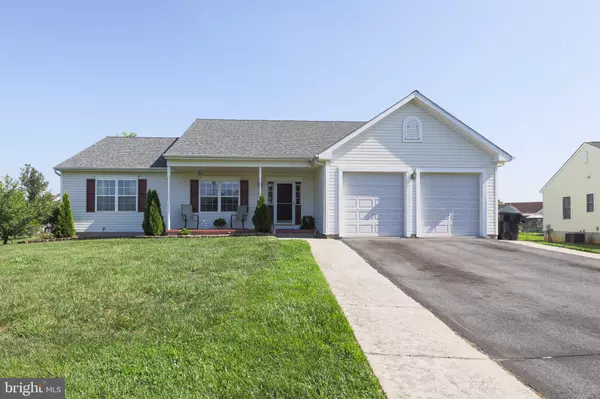For more information regarding the value of a property, please contact us for a free consultation.
Key Details
Sold Price $345,000
Property Type Single Family Home
Sub Type Detached
Listing Status Sold
Purchase Type For Sale
Square Footage 2,860 sqft
Price per Sqft $120
Subdivision Brenford Station
MLS Listing ID DEKT2000974
Sold Date 09/03/21
Style Ranch/Rambler
Bedrooms 3
Full Baths 2
HOA Fees $12/ann
HOA Y/N Y
Abv Grd Liv Area 2,060
Originating Board BRIGHT
Year Built 2004
Annual Tax Amount $1,284
Tax Year 2020
Lot Size 0.270 Acres
Acres 0.27
Lot Dimensions 78.33 x 125.00
Property Description
Jewel of a home on Jump Dr.! Corner lot, charming interior and convenient 1-level floor plan defines this 3BRs/2 bath 2004-built home nestled in highly desirable Brenford Station. This grey siding/red shutters just over 2,000 sq. ft. ranch sits on trim and tidy lot thanks to sidewalk that borders dual-width driveway and boasts bump-out, front-entry, 2-car garage, slightly elevated covered front porch anchored by cone-shaped shrubs and open community ground with lovely views directly across. Note new roof with architectural shingles (2020). Step inside to open concept layout where rooms are interconnected, natural light streams in and the ambiance is welcoming. Beautifully polished light hardwood floors and muted paint tones grace much of main living space and create bright and airy rooms. DR sits to right and was cleverly designed and raises the bar! Its angled ½ walls and stately columns wrap room in subtle boundaries and upscale elegance, yet its openness to adjacent FR keeps it linked and part of the mainstream. DR is substantial in size and offers generous wall for full-height furnishings, while low-lying hutches and side tables can be tucked under ½ walls. Pewter chandelier offers modernized touch. Vaulted ceiling FR is approachable space with furniture that offers an easy, intentional style. Hardwood floors continue and lovely gas FP takes center stage on wall with oversized windows on either side. Gather for weekday TV shows, weekend games and everything in between! There's plenty of livable space. Low-key vibe describes this high-in-demand FR! Breakfast nook with window and wrought-iron chandelier is next to FR with ½ wall further beyond. Here hardwood floors transition to rightfully-so easy-to-clean linoleum floors, while main kitchen area features oak cabinets, SS appliances and lots of counterspace and cabinets. Off breakfast nook is tucked-away gem! Oversized entrance leads to additional, all-window bump-out sunroom, with Palladian window taking starring role in the center. Room offers that perfect sun-dappled perch for reading, relaxing, napping and entertaining, as well as providing easy access to backyard. This room is bound to be go-to spot for post work days and pre-weekends. Relish open, circular floor plan throughout home! 2 secondary BRs bathed in soft robin egg's blue paint feature hardwood floors, DD closets and ample natural light. Hall bath is easily accessible with oak vanity and tub/shower combination. Vaulted ceiling, hardwood floored primary BR takes advantage of its larger proportions and can easily accommodate charming sitting area along with plenty of space for BR furnishings, while primary bath not only provides roomy shower but also luxurious corner soaking tub as well. Oak cabinet vanity becomes great storage for out-of-sight, easy-to-access toiletries. Finished LL is bonus space and footprint of main level! Create count-on combination of cozy and comfortable TV area, carved out BR or catch-all exercise/play area. This level offers multiple closets and simple, walk-up access to outside. Backyard features park-like setting and is both spacious and sun-filled. Steps lead down to great open-air patio, ideal for everything from planned parties to impromptu BBQs! Home is nearby to downtown Smyrna and mins. to Rt. 1 offering direct, easy access north to City of Wilmington and south to popular beach towns. Striking home in sought-after community in Smyrna!
Location
State DE
County Kent
Area Smyrna (30801)
Zoning AC
Rooms
Basement Partially Finished, Interior Access, Outside Entrance, Rear Entrance, Sump Pump, Walkout Stairs
Main Level Bedrooms 3
Interior
Interior Features Floor Plan - Open, Combination Kitchen/Living
Hot Water Natural Gas
Heating Forced Air
Cooling Central A/C
Fireplaces Number 1
Fireplaces Type Gas/Propane
Equipment Oven/Range - Electric, Exhaust Fan, Refrigerator, Dishwasher, Disposal, Microwave, Washer, Dryer, Water Heater
Fireplace Y
Window Features Screens
Appliance Oven/Range - Electric, Exhaust Fan, Refrigerator, Dishwasher, Disposal, Microwave, Washer, Dryer, Water Heater
Heat Source Natural Gas
Laundry Main Floor
Exterior
Parking Features Garage Door Opener, Garage - Front Entry, Inside Access
Garage Spaces 6.0
Water Access N
Accessibility None
Attached Garage 2
Total Parking Spaces 6
Garage Y
Building
Story 1
Sewer Public Sewer
Water Public
Architectural Style Ranch/Rambler
Level or Stories 1
Additional Building Above Grade, Below Grade
New Construction N
Schools
Elementary Schools Sunnyside
Middle Schools John Bassett Moore
High Schools Smyrna
School District Smyrna
Others
HOA Fee Include Road Maintenance,Common Area Maintenance,Snow Removal
Senior Community No
Tax ID DC-00-02803-03-4000-000
Ownership Fee Simple
SqFt Source Assessor
Special Listing Condition Standard
Read Less Info
Want to know what your home might be worth? Contact us for a FREE valuation!

Our team is ready to help you sell your home for the highest possible price ASAP

Bought with Andrea K Kennedy-Carolin • RE/MAX Eagle Realty
GET MORE INFORMATION




