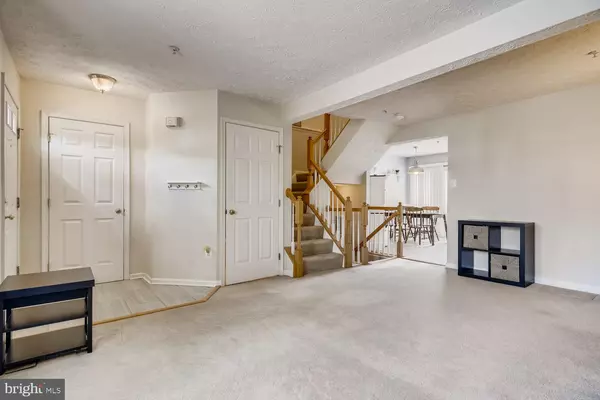For more information regarding the value of a property, please contact us for a free consultation.
Key Details
Sold Price $301,000
Property Type Townhouse
Sub Type End of Row/Townhouse
Listing Status Sold
Purchase Type For Sale
Square Footage 1,520 sqft
Price per Sqft $198
Subdivision Constant Friendship
MLS Listing ID MDHR260144
Sold Date 06/30/21
Style Colonial
Bedrooms 3
Full Baths 2
Half Baths 2
HOA Fees $77/mo
HOA Y/N Y
Abv Grd Liv Area 1,520
Originating Board BRIGHT
Year Built 2000
Annual Tax Amount $2,299
Tax Year 2021
Lot Size 2,625 Sqft
Acres 0.06
Property Description
ALL offers to be submitted by tomorrow THURSDAY 5/20 at 9 AM. *** Agents: Seller is offering a $1,000 carpet allowance for the living room carpet*** Great EOG Townhouse with 3 Level Bump-Out!!! 3 Bedrooms, 2.2 Baths, Large Kitchen & Dining Area with Island & New Tile Floor -- Opens to the Family Room with Gas FP, Chair Railing & Wainscoting! Primary Bedroom Suite with 2 Separate Walk-In Closets & Full Bath with Double Sink Vanity, Soaking Tub and Separate Standing Shower! Basement has a Second Family Room Space/ Recreation Room Plus a Bonus Room that can be used as a Workshop or Finished to make a 4th Bedroom -- Plus a Half Bath with a Rough-In for a Potential Full Bath! LG Front Loading Washer/ Dryer Included! Spacious Rear Deck & Large Back Yard with Privacy Fence *** QUALITY UPDATES: Trane HVAC (2016), Roof with Landmark Architectural Shingles (2018), AO Smith Hot Water Heater (2016)
Location
State MD
County Harford
Zoning R2COS
Direction North
Rooms
Other Rooms Living Room, Dining Room, Primary Bedroom, Bedroom 2, Bedroom 3, Kitchen, Family Room, Laundry, Recreation Room, Bathroom 2, Bonus Room, Primary Bathroom
Basement Other, Daylight, Partial, Full, Partially Finished, Rough Bath Plumb, Sump Pump, Windows, Workshop
Interior
Interior Features Attic, Carpet, Ceiling Fan(s), Chair Railings, Combination Kitchen/Dining, Family Room Off Kitchen, Floor Plan - Open, Kitchen - Eat-In, Kitchen - Island, Pantry, Primary Bath(s), Recessed Lighting, Soaking Tub, Sprinkler System, Stall Shower, Tub Shower, Upgraded Countertops, Wainscotting, Walk-in Closet(s)
Hot Water Natural Gas
Heating Forced Air
Cooling Central A/C, Ceiling Fan(s)
Flooring Carpet, Ceramic Tile, Vinyl
Fireplaces Number 1
Fireplaces Type Gas/Propane, Mantel(s), Marble
Equipment Built-In Microwave, Disposal, Refrigerator, Oven/Range - Gas, Dishwasher, Stainless Steel Appliances, Dryer - Front Loading, Washer - Front Loading, Water Heater
Fireplace Y
Window Features Bay/Bow
Appliance Built-In Microwave, Disposal, Refrigerator, Oven/Range - Gas, Dishwasher, Stainless Steel Appliances, Dryer - Front Loading, Washer - Front Loading, Water Heater
Heat Source Natural Gas
Laundry Has Laundry, Lower Floor
Exterior
Exterior Feature Deck(s)
Garage Spaces 2.0
Fence Privacy, Rear, Wood
Utilities Available Cable TV
Water Access N
Roof Type Architectural Shingle
Accessibility Other
Porch Deck(s)
Total Parking Spaces 2
Garage N
Building
Lot Description Front Yard, Landscaping, Rear Yard
Story 3
Sewer Public Sewer
Water Public
Architectural Style Colonial
Level or Stories 3
Additional Building Above Grade, Below Grade
Structure Type Dry Wall,Vaulted Ceilings
New Construction N
Schools
School District Harford County Public Schools
Others
HOA Fee Include Common Area Maintenance,Trash,Snow Removal
Senior Community No
Tax ID 1301307703
Ownership Fee Simple
SqFt Source Assessor
Special Listing Condition Standard
Read Less Info
Want to know what your home might be worth? Contact us for a FREE valuation!

Our team is ready to help you sell your home for the highest possible price ASAP

Bought with Dianne P Hebert • Weichert, Realtors - Diana Realty



