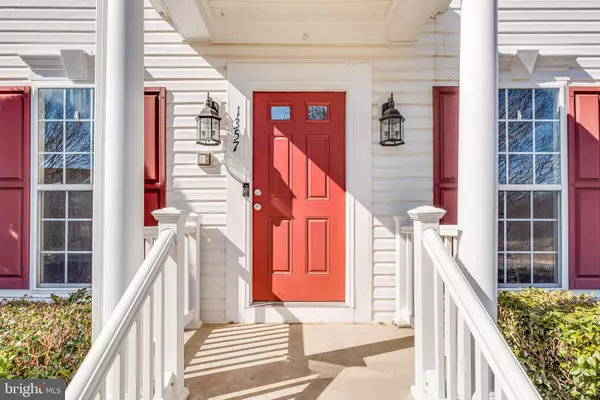For more information regarding the value of a property, please contact us for a free consultation.
Key Details
Sold Price $425,000
Property Type Single Family Home
Sub Type Detached
Listing Status Sold
Purchase Type For Sale
Square Footage 2,596 sqft
Price per Sqft $163
Subdivision Lakeland Place At Fairfax Crossing
MLS Listing ID WVJF2002960
Sold Date 04/27/22
Style Colonial
Bedrooms 4
Full Baths 2
Half Baths 1
HOA Fees $38/mo
HOA Y/N Y
Abv Grd Liv Area 2,120
Originating Board BRIGHT
Year Built 2006
Tax Year 2021
Lot Size 7,148 Sqft
Acres 0.16
Property Description
This stunning colonial sits on a corner lot and features 4 bedrooms and 2.5 baths. The main level features 9 ft. ceiling and hardwood floors throughout. Beyond the welcoming foyer you have an office area with French doors. Down the hall you have a half bath with pedestal sink. The great room features a nice ceiling fan and is open to your breakfast nook and kitchen making it great for entertaining! The kitchen includes updated, stainless-steel appliances and large peninsula island to the living room. You'll have those much sought after white shaker cabinets, granite counters and beautiful backsplash. Through the kitchen we have the formal dining room. Crown molding and a decorative light fixture elevate the space. Upstairs you have 4 generously sized bedrooms, 3 of which feature walk-in closets - WOW! The hall bath includes ceramic tile floors, single bowl vanity and 5 ft. tub/shower with tile surround. The primary bedroom features vaulted ceilings and a luxury ensuite bath complete with double bowl vanity, walk-in shower and soaking tub. The lower level of the home is partially finished for tons of extra living space! The unfinished portion is great for storage, but could easily be a 5th bedroom in the future. There is even a rough-in for a 3rd full bath. Outside you have a covered rear porch and large patio. The rear yard is level and lush with grass. You get extra space with the corner lot. You have a nice, detached 2 car garage to house your cars or yard tools and toys. This classic home is sure to go quickly - Call for your showing today!
Location
State WV
County Jefferson
Zoning 101
Rooms
Other Rooms Living Room, Dining Room, Primary Bedroom, Bedroom 3, Bedroom 4, Kitchen, Laundry, Office, Recreation Room, Utility Room, Bathroom 2, Primary Bathroom, Half Bath
Basement Full, Fully Finished
Interior
Interior Features Carpet, Ceiling Fan(s), Crown Moldings, Dining Area, Primary Bath(s)
Hot Water Electric
Heating Heat Pump(s)
Cooling Central A/C
Flooring Carpet, Hardwood
Equipment Built-In Microwave, Dishwasher, Disposal, Refrigerator, Stove
Furnishings No
Fireplace N
Window Features Insulated,Double Pane
Appliance Built-In Microwave, Dishwasher, Disposal, Refrigerator, Stove
Heat Source Electric
Laundry Has Laundry, Main Floor
Exterior
Exterior Feature Patio(s), Porch(es)
Parking Features Garage - Rear Entry, Garage Door Opener
Garage Spaces 2.0
Water Access N
Roof Type Shingle
Accessibility None
Porch Patio(s), Porch(es)
Total Parking Spaces 2
Garage Y
Building
Story 3
Foundation Block
Sewer Public Sewer
Water Public
Architectural Style Colonial
Level or Stories 3
Additional Building Above Grade, Below Grade
Structure Type Dry Wall,Vaulted Ceilings
New Construction N
Schools
School District Jefferson County Schools
Others
Senior Community No
Tax ID 08 8C011300000000
Ownership Fee Simple
SqFt Source Assessor
Security Features Smoke Detector
Acceptable Financing Cash, Conventional, FHA, USDA, VA
Listing Terms Cash, Conventional, FHA, USDA, VA
Financing Cash,Conventional,FHA,USDA,VA
Special Listing Condition Standard
Read Less Info
Want to know what your home might be worth? Contact us for a FREE valuation!

Our team is ready to help you sell your home for the highest possible price ASAP

Bought with Tracy S Kable • Kable Team Realty



