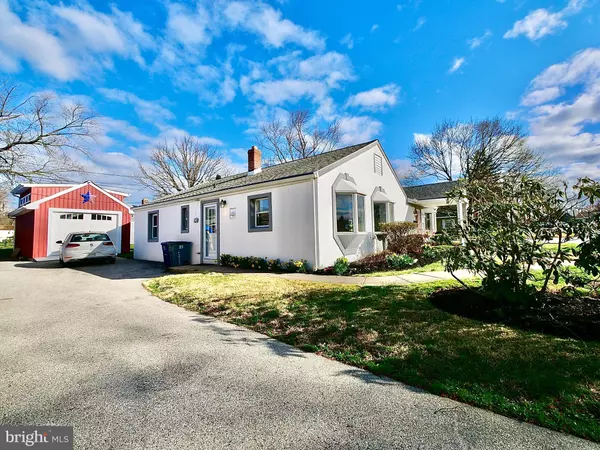For more information regarding the value of a property, please contact us for a free consultation.
Key Details
Sold Price $370,900
Property Type Single Family Home
Sub Type Detached
Listing Status Sold
Purchase Type For Sale
Square Footage 2,104 sqft
Price per Sqft $176
Subdivision Aston Arms
MLS Listing ID PADE540818
Sold Date 05/07/21
Style Ranch/Rambler
Bedrooms 4
Full Baths 2
Half Baths 1
HOA Y/N N
Abv Grd Liv Area 2,104
Originating Board BRIGHT
Year Built 1946
Annual Tax Amount $4,429
Tax Year 2021
Lot Size 7,100 Sqft
Acres 0.16
Lot Dimensions 72.00 x 100.00
Property Description
********************Please wear mask and remove shoes or wear shoe coverings when visiting this home! ******************* Welcome to this completely renovated Ranch home in Aston Arms in the sought after Penn Delco School District! This home offers the perfect open layout and the best in one-floor living for entertaining friends and family, located on the corner of a quiet street. Enter through the front door to the spacious open-concept living room offering lots of natural light, dining room and kitchen. The newly renovated kitchen features new white cabinetry, stainless steel appliances, new light fixtures, as well as gorgeous granite countertops. From the kitchen and dining room you can access the bedrooms, linen closet and full bathroom. At the end of the hall is the spacious primary bedroom suite with private bath and walk-in closet as well as gleaming hardwood floors. From the hallway, you can access laundry room, powder room as well as the quant back porch. Additional features include stainless appliances, new recessed lighting, new doors, brand new air conditioning and heating systems, ceiling fans, washer and dryer, new flooring and fresh paint both inside and outside the home as well as a detached garage. This property is conveniently located close to I-95, Philadelphia Airport, shopping centers, schools, parks and much more. Put this lovely home on your tour today and celebrate the Spring and Summer in this lovely home which is move-in ready! There is a lot to love about this beautiful property!
Location
State PA
County Delaware
Area Aston Twp (10402)
Zoning RESIDENTIAL
Rooms
Other Rooms Living Room, Dining Room, Primary Bedroom, Bedroom 2, Bedroom 3, Bedroom 4, Kitchen, Laundry, Bathroom 2, Primary Bathroom, Half Bath
Main Level Bedrooms 4
Interior
Interior Features Breakfast Area, Ceiling Fan(s), Combination Kitchen/Dining, Dining Area, Entry Level Bedroom, Flat, Floor Plan - Open, Kitchen - Eat-In, Kitchen - Island, Pantry, Recessed Lighting, Tub Shower, Upgraded Countertops, Walk-in Closet(s), Wood Floors
Hot Water Electric
Heating Hot Water, Forced Air
Cooling Central A/C
Flooring Hardwood, Ceramic Tile, Laminated
Fireplaces Type Electric
Equipment Built-In Microwave, Dishwasher, Disposal, Dryer, Oven - Self Cleaning, Range Hood, Refrigerator, Stainless Steel Appliances, Washer, Water Heater
Furnishings No
Fireplace Y
Window Features Energy Efficient,Double Hung
Appliance Built-In Microwave, Dishwasher, Disposal, Dryer, Oven - Self Cleaning, Range Hood, Refrigerator, Stainless Steel Appliances, Washer, Water Heater
Heat Source Electric
Laundry Main Floor
Exterior
Exterior Feature Patio(s)
Parking Features Additional Storage Area
Garage Spaces 2.0
Water Access N
Roof Type Shingle
Accessibility 2+ Access Exits
Porch Patio(s)
Total Parking Spaces 2
Garage Y
Building
Story 1
Sewer Public Sewer
Water Public
Architectural Style Ranch/Rambler
Level or Stories 1
Additional Building Above Grade, Below Grade
Structure Type Dry Wall
New Construction N
Schools
Elementary Schools Pennell
Middle Schools Northley
High Schools Sun Valley
School District Penn-Delco
Others
Senior Community No
Tax ID 02-00-01791-00
Ownership Fee Simple
SqFt Source Assessor
Security Features Carbon Monoxide Detector(s)
Acceptable Financing Cash, Conventional, FHA, VA
Listing Terms Cash, Conventional, FHA, VA
Financing Cash,Conventional,FHA,VA
Special Listing Condition Standard
Read Less Info
Want to know what your home might be worth? Contact us for a FREE valuation!

Our team is ready to help you sell your home for the highest possible price ASAP

Bought with Stephen McCloskey • Springer Realty Group



