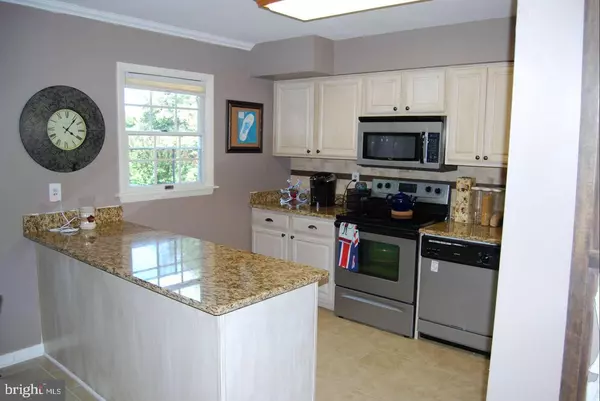For more information regarding the value of a property, please contact us for a free consultation.
Key Details
Sold Price $238,000
Property Type Townhouse
Sub Type End of Row/Townhouse
Listing Status Sold
Purchase Type For Sale
Square Footage 1,240 sqft
Price per Sqft $191
Subdivision Constant Friendship
MLS Listing ID MDHR257374
Sold Date 05/17/21
Style Traditional
Bedrooms 3
Full Baths 2
Half Baths 2
HOA Fees $76/mo
HOA Y/N Y
Abv Grd Liv Area 1,240
Originating Board BRIGHT
Year Built 1987
Annual Tax Amount $1,881
Tax Year 2020
Lot Size 2,000 Sqft
Acres 0.05
Property Description
Welcome Home to this beautiful, bright, airy, and updated townhome in Constant Friendship! Enter into the large foyer with a coat closet and a private guest bathroom tucked away. You will be welcomed at the foyer with a spacious living room with plenty of natural light. Off the living room is a large updated kitchen enhanced with a island and breakfast bar, granite countertops and stainless steel appliances. This kitchen has bountiful counter space and storage. Enjoy the beautiful outdoor space from your deck off of the kitchen and patio space outside of the basement. Upstairs boasts 3 bedrooms, including the primary bedroom featuring cathedral ceilings, plus a generous walk-in closet and attached bathroom. The secondary bedrooms are generous in size and share another full bathroom. The basement has been recently updated and includes a large recreation room with built ins and a half bath. Plus storage space. This home is ready for its new owners, Stop, Look, Fall in Love, make an offer! Seller credit available.
Location
State MD
County Harford
Zoning R3
Rooms
Other Rooms Living Room, Dining Room, Primary Bedroom, Bedroom 2, Bedroom 3, Kitchen, Foyer, Recreation Room, Storage Room, Primary Bathroom, Full Bath, Half Bath
Basement Other, Daylight, Partial, Connecting Stairway, Improved, Interior Access, Outside Entrance, Rear Entrance, Sump Pump
Interior
Interior Features Breakfast Area, Built-Ins, Combination Kitchen/Dining, Dining Area, Floor Plan - Open, Floor Plan - Traditional
Hot Water Electric
Heating Heat Pump(s), Forced Air
Cooling Central A/C
Equipment Built-In Microwave, Dishwasher, Disposal, Dryer, Exhaust Fan, Oven/Range - Electric, Refrigerator, Washer, Water Heater
Fireplace N
Appliance Built-In Microwave, Dishwasher, Disposal, Dryer, Exhaust Fan, Oven/Range - Electric, Refrigerator, Washer, Water Heater
Heat Source Electric
Exterior
Water Access N
Accessibility None
Garage N
Building
Story 3
Sewer Public Sewer
Water Public
Architectural Style Traditional
Level or Stories 3
Additional Building Above Grade, Below Grade
New Construction N
Schools
School District Harford County Public Schools
Others
HOA Fee Include Trash,Snow Removal,Common Area Maintenance
Senior Community No
Tax ID 1301183656
Ownership Fee Simple
SqFt Source Assessor
Special Listing Condition Standard
Read Less Info
Want to know what your home might be worth? Contact us for a FREE valuation!

Our team is ready to help you sell your home for the highest possible price ASAP

Bought with James G Allen • Lion Acre Realty



