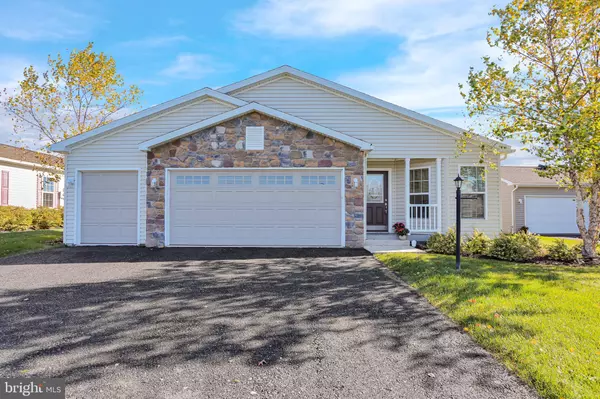For more information regarding the value of a property, please contact us for a free consultation.
Key Details
Sold Price $244,900
Property Type Manufactured Home
Sub Type Manufactured
Listing Status Sold
Purchase Type For Sale
Square Footage 1,535 sqft
Price per Sqft $159
Subdivision Spring Valley Villag
MLS Listing ID PABK2006124
Sold Date 04/29/22
Style Raised Ranch/Rambler
Bedrooms 2
Full Baths 2
HOA Y/N N
Abv Grd Liv Area 1,535
Originating Board BRIGHT
Land Lease Amount 486.0
Land Lease Frequency Monthly
Year Built 2019
Annual Tax Amount $2,719
Tax Year 2022
Lot Dimensions 0.00 x 0.00
Property Description
Welcome to this beautifully upgraded Cambridge Model home. Just built, everything brand new, and ready to move in immediately! It is very hard to find a home in the award-winning Spring Valley Village Community that is not on a waitlist right now; with a great community center, beautiful grounds, walking trails, and close proximity to shopping and public transportation, there is nothing not to like! The large foyer and open floor plan welcomes you as you walk in, and the amount of upgrades are immediately noticeable. High quality laminate flooring and carpeting, RCDK etched glass front door, built in wall speakers, ceiling fans, and more. The Kitchen has a high-end appliance package, upgraded countertops and island, large overhead cabinets, custom lighting/molding, gas cooking, and a lot of natural light with stunning views of the surrounding landscape. Dimmer switches and recessed lighting are installed throughout, accessibility features in BOTH spacious full bathrooms, a big walk-in closet, an immense amount of storage space, natural gas forced air & central air conditioning, plus a TEN YEAR HOME WARRANTY! The garage is oversized, and easily fits 2 cars + a golf cart with plenty of storage area and shelving to spare. A more detailed list of amenities and features is available upon request - schedule your showing today before it's gone!
Location
State PA
County Berks
Area Washington Twp (10289)
Zoning RESIDENTIAL
Rooms
Main Level Bedrooms 2
Interior
Hot Water Electric
Cooling Central A/C
Flooring Hardwood, Partially Carpeted
Heat Source Natural Gas
Laundry Main Floor
Exterior
Parking Features Additional Storage Area, Built In, Garage - Front Entry, Garage - Side Entry, Garage Door Opener, Inside Access, Oversized, Other
Garage Spaces 2.0
Water Access N
Accessibility Other
Attached Garage 2
Total Parking Spaces 2
Garage Y
Building
Story 1
Sewer Public Sewer
Water Public
Architectural Style Raised Ranch/Rambler
Level or Stories 1
Additional Building Above Grade, Below Grade
New Construction N
Schools
School District Boyertown Area
Others
Senior Community Yes
Age Restriction 55
Tax ID 89-5398-06-48-1029-TS7
Ownership Land Lease
SqFt Source Assessor
Acceptable Financing Cash, Other, Private, Bank Portfolio
Listing Terms Cash, Other, Private, Bank Portfolio
Financing Cash,Other,Private,Bank Portfolio
Special Listing Condition Standard
Read Less Info
Want to know what your home might be worth? Contact us for a FREE valuation!

Our team is ready to help you sell your home for the highest possible price ASAP

Bought with Paul J Roberto • Realty One Group Restore - Collegeville



