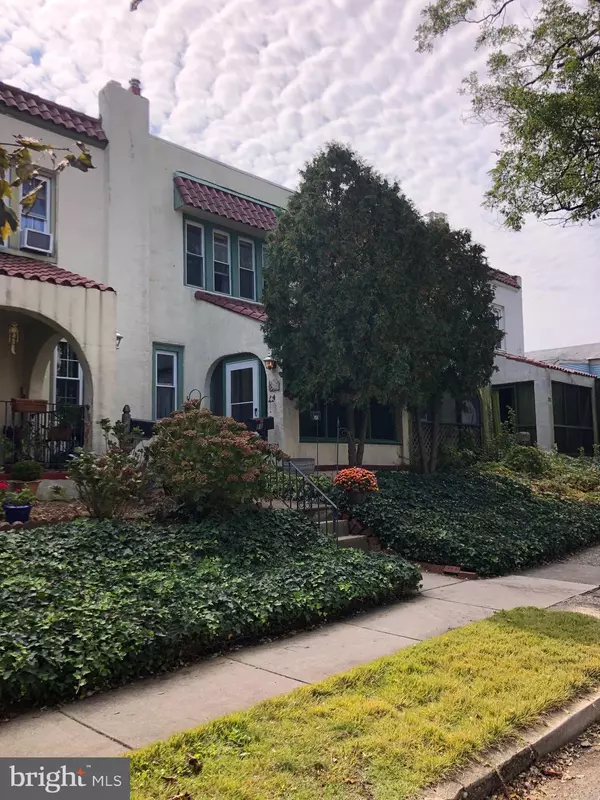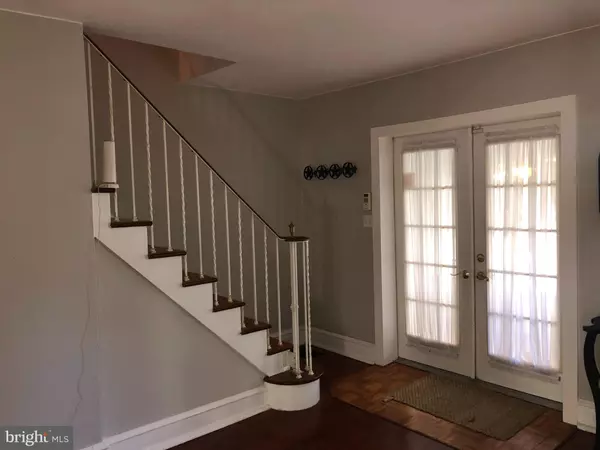For more information regarding the value of a property, please contact us for a free consultation.
Key Details
Sold Price $161,000
Property Type Townhouse
Sub Type Interior Row/Townhouse
Listing Status Sold
Purchase Type For Sale
Square Footage 1,080 sqft
Price per Sqft $149
Subdivision None Available
MLS Listing ID NJCD404498
Sold Date 11/20/20
Style Mediterranean
Bedrooms 3
Full Baths 1
HOA Y/N N
Abv Grd Liv Area 1,080
Originating Board BRIGHT
Year Built 1920
Annual Tax Amount $4,570
Tax Year 2020
Lot Size 1,242 Sqft
Acres 0.03
Lot Dimensions 18.00 x 69.00
Property Description
Character is evident in this home that sits on a quiet street in Merchantville. Enter into the screened in front porch which has french doors that take you into the home. The living room is spacious and has hardwood floors. The dining area is bright and open to the kitchen. The special feature here is the custom made wood countertop. The kitchen has plenty of storage, stainless steel refrigerator and a glass french style door to the finished basement. Upstairs are 3 bedrooms with ample closet space. The main bedroom has a beautiful wall of windows. The 2nd bedroom is bright and spacious. The 3rd bedroom is cute and cozy. There is also a large linen closet in the hallway. As you head down to the lower level, take note of the recently added wood risers on the steps. There is also newer carpeting and recessed lighting. This walk out basement has glass french doors to the rear yard. Also down on the lower level is a large laundry room with outside entrance and a laundry tub. There is also added storage cabinets for everything you need. The fenced in yard has enough space for your pets and for entertaining. Behind the fence is a storage shed that is included. This home is also equipped with a security monitoring system called SimpliSafe. This home is warm & inviting and ready for new owners to enjoy!
Location
State NJ
County Camden
Area Merchantville Boro (20424)
Zoning RES
Rooms
Other Rooms Living Room, Dining Room, Kitchen, Family Room, Bedroom 1
Basement Fully Finished
Interior
Interior Features Ceiling Fan(s), Floor Plan - Open
Hot Water Natural Gas
Heating Forced Air
Cooling Central A/C
Flooring Carpet, Hardwood
Heat Source Natural Gas
Exterior
Water Access N
Accessibility None
Garage N
Building
Story 2
Sewer Public Septic
Water Public
Architectural Style Mediterranean
Level or Stories 2
Additional Building Above Grade, Below Grade
New Construction N
Schools
High Schools Haddon Heights H.S.
School District Merchantville Public Schools
Others
Senior Community No
Tax ID 24-00038-00012
Ownership Fee Simple
SqFt Source Assessor
Acceptable Financing Cash, Conventional, FHA
Listing Terms Cash, Conventional, FHA
Financing Cash,Conventional,FHA
Special Listing Condition Standard
Read Less Info
Want to know what your home might be worth? Contact us for a FREE valuation!

Our team is ready to help you sell your home for the highest possible price ASAP

Bought with Tamie L McSweeney Pettiford • RE/MAX Preferred - Cherry Hill



