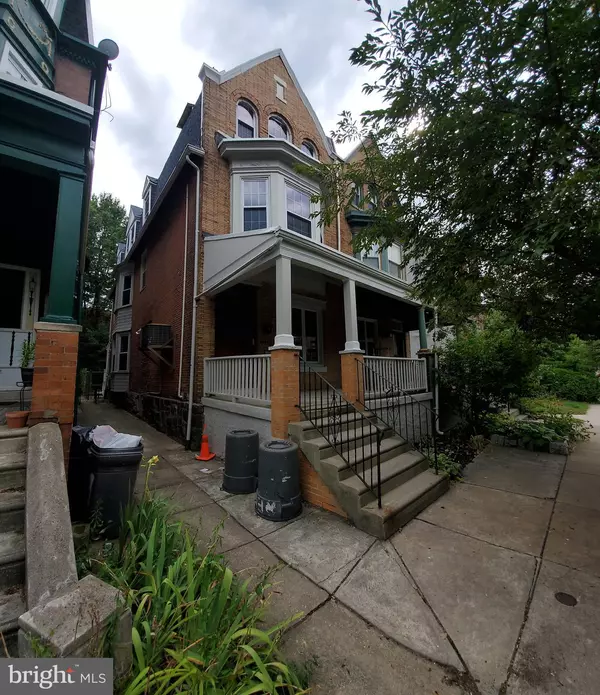For more information regarding the value of a property, please contact us for a free consultation.
Key Details
Sold Price $549,900
Property Type Single Family Home
Sub Type Twin/Semi-Detached
Listing Status Sold
Purchase Type For Sale
Square Footage 3,200 sqft
Price per Sqft $171
Subdivision Cedar Park
MLS Listing ID PAPH905740
Sold Date 09/25/20
Style Victorian
Bedrooms 4
Full Baths 2
Half Baths 1
HOA Y/N N
Abv Grd Liv Area 2,400
Originating Board BRIGHT
Year Built 1925
Annual Tax Amount $4,303
Tax Year 2020
Lot Size 2,255 Sqft
Acres 0.05
Lot Dimensions 20.50 x 110.00
Property Description
Welcome to this newly updated home in popular Cedar Park that shows pride of ownership all over. As you enter the property your greeted with an open floor plan with brand new hardwood flooring throughout, crown moldings, new windows, new roof, Two zone H.V.A.C, 200 amp service, new trim /base board, stainless steel Samsung appliances, updated cabinetry, recessed lighting, generous size yard with clean landscape and rear deck which provides plenty of space for outdoor entertainment and a finished basement with half bathroom with exit to side of property. Front load washe and dryer included with sale. Second floor level has a sitting room area and can be used as an additional family room or possible in home office or library equipped with fire place, two bedrooms and completely updated full bathroom. Going to the third floor you have two more generous size bedrooms and another completely updated full bathroom. There is also an attic located above third floor which can be used for extra storage. This is a great neighborhood to live and play with playgrounds and popular eateries and lounges like Booker's Restaurants, Cedar Park Cafe, Dock Street Brewery, and Dottie's Donuts. You'll truly love and appreciate all this home and neighborhood has to offer.
Location
State PA
County Philadelphia
Area 19143 (19143)
Zoning RSA3
Rooms
Other Rooms Sitting Room
Basement Fully Finished
Interior
Interior Features Attic, Crown Moldings, Dining Area, Floor Plan - Open, Recessed Lighting
Hot Water Natural Gas
Heating Forced Air
Cooling Central A/C
Flooring Hardwood, Ceramic Tile
Equipment Dishwasher, Microwave, Refrigerator, Stainless Steel Appliances, Stove, Water Heater
Appliance Dishwasher, Microwave, Refrigerator, Stainless Steel Appliances, Stove, Water Heater
Heat Source Natural Gas
Exterior
Water Access N
Accessibility None
Garage N
Building
Story 3
Sewer No Septic System
Water Public
Architectural Style Victorian
Level or Stories 3
Additional Building Above Grade, Below Grade
New Construction N
Schools
School District The School District Of Philadelphia
Others
Senior Community No
Tax ID 462024500
Ownership Fee Simple
SqFt Source Assessor
Acceptable Financing Cash, Conventional
Listing Terms Cash, Conventional
Financing Cash,Conventional
Special Listing Condition Standard
Read Less Info
Want to know what your home might be worth? Contact us for a FREE valuation!

Our team is ready to help you sell your home for the highest possible price ASAP

Bought with Latasha Beckton • HomeSmart Realty Advisors



