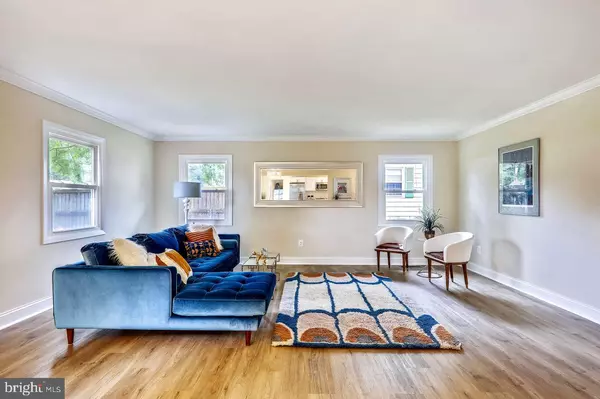For more information regarding the value of a property, please contact us for a free consultation.
Key Details
Sold Price $404,000
Property Type Single Family Home
Sub Type Detached
Listing Status Sold
Purchase Type For Sale
Square Footage 1,583 sqft
Price per Sqft $255
Subdivision Whitehall
MLS Listing ID MDPG579772
Sold Date 10/14/20
Style Ranch/Rambler
Bedrooms 3
Full Baths 2
HOA Y/N N
Abv Grd Liv Area 1,583
Originating Board BRIGHT
Year Built 1966
Annual Tax Amount $4,260
Tax Year 2019
Lot Size 10,405 Sqft
Acres 0.24
Property Description
Due to the high level of interest, the sellers will review all offers submitted to the listing agent prior to 5pm tomorrow, Tuesday 9/15. A fabulous Single-Level Living opportunity now awaits you. This stunning renovation includes new Flooring and Paint throughout, Custom Kitchen w/SS GE Appliances, Granite countertops & Custom cabinets. Each bath has custom tile Flooring and Shower/Tub Surrounds and all new fixtures. An open floor plan features a spacious living/dining area open to the kitchen with new Lighting and access to an inviting backyard. A custom Laundry/Utility/Mud room leads to the freshly painted 2-Car garage complete with electric garage doors & bonus fridge/freezer. The property is freshly landscaped with a generous new deck and custom Pergola in a spacious backyard surrounded by a new privacy fence. You will find easy access to DC, Baltimore, Annapolis, Fort Meade & Andrews Air Force Base - the Bowie Town Center and surrounding areas offer shopping, restaurants, movie theaters and health care. Close by are walking/biking trails and sports parks, Bowie Community Center, Bowie Community Theater, Bowie Ice Arena and Bowie Golf Course within a short walk. The Whitehall Pool & Tennis Club is close by and accepting new Members. Make an appointment now to see how this one has been truly transformed. Due to Covid mandate, all showings/open house attendees must wear masks(Provided if necessary) and only one group/family at a time - thank you.
Location
State MD
County Prince Georges
Zoning R80
Direction North
Rooms
Other Rooms Living Room, Primary Bedroom, Bedroom 2, Bedroom 3, Kitchen, Utility Room, Bathroom 2, Primary Bathroom
Main Level Bedrooms 3
Interior
Interior Features Combination Dining/Living, Crown Moldings, Dining Area, Attic, Breakfast Area, Entry Level Bedroom, Family Room Off Kitchen, Floor Plan - Open, Kitchen - Eat-In, Kitchen - Gourmet, Recessed Lighting, Stall Shower, Tub Shower, Upgraded Countertops
Hot Water Natural Gas
Heating Forced Air
Cooling Central A/C
Equipment Built-In Microwave, Dishwasher, Energy Efficient Appliances, ENERGY STAR Refrigerator, Extra Refrigerator/Freezer, Icemaker, Microwave, Oven/Range - Electric, Stainless Steel Appliances, Washer, Dryer - Electric, Water Heater
Furnishings Partially
Fireplace N
Appliance Built-In Microwave, Dishwasher, Energy Efficient Appliances, ENERGY STAR Refrigerator, Extra Refrigerator/Freezer, Icemaker, Microwave, Oven/Range - Electric, Stainless Steel Appliances, Washer, Dryer - Electric, Water Heater
Heat Source Natural Gas
Laundry Main Floor
Exterior
Exterior Feature Deck(s)
Parking Features Garage - Front Entry, Garage Door Opener
Garage Spaces 8.0
Water Access N
Roof Type Shingle
Accessibility Other
Porch Deck(s)
Attached Garage 2
Total Parking Spaces 8
Garage Y
Building
Lot Description Front Yard, Rear Yard, Level
Story 1
Foundation Block
Sewer Public Sewer
Water Public
Architectural Style Ranch/Rambler
Level or Stories 1
Additional Building Above Grade, Below Grade
Structure Type Dry Wall
New Construction N
Schools
School District Prince George'S County Public Schools
Others
Pets Allowed Y
Senior Community No
Tax ID 17141595719
Ownership Fee Simple
SqFt Source Assessor
Horse Property N
Special Listing Condition Standard
Pets Allowed No Pet Restrictions
Read Less Info
Want to know what your home might be worth? Contact us for a FREE valuation!

Our team is ready to help you sell your home for the highest possible price ASAP

Bought with Logan T McCarron • RE/MAX Advantage Realty



