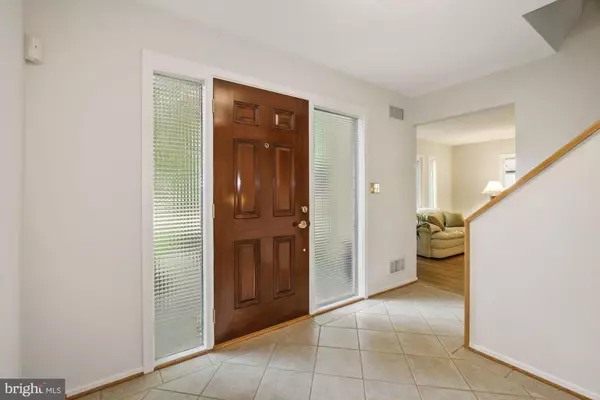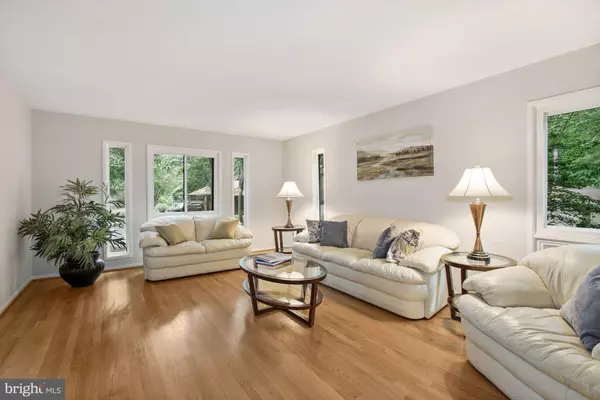For more information regarding the value of a property, please contact us for a free consultation.
Key Details
Sold Price $806,000
Property Type Single Family Home
Sub Type Detached
Listing Status Sold
Purchase Type For Sale
Square Footage 3,269 sqft
Price per Sqft $246
Subdivision East Gate Of Potomac
MLS Listing ID MDMC710058
Sold Date 08/14/20
Style Contemporary
Bedrooms 4
Full Baths 3
Half Baths 1
HOA Fees $7/ann
HOA Y/N Y
Abv Grd Liv Area 2,569
Originating Board BRIGHT
Year Built 1972
Annual Tax Amount $8,988
Tax Year 2019
Lot Size 0.251 Acres
Acres 0.25
Property Description
GREAT NEW PRICE/ HUGE VALUE! Welcome to 8701 Hidden Hill Lane, a vibrant Mid-Century Modern home featuring 4 Bedrooms and 3.5 Baths throughout 3 floors. Perfectly situated on a quarter acre lot in a quiet cul-de-sac in East Gate of Potomac, this sun-filled home is perfectly sized and well-proportioned. The center hall Foyer is lined with ceramic tile and leads to both the formal Living Room and Dining Room. Beautifully refinished hardwood floors span the Main and Upper Levels. The Living Room has oversized windows, two sunny exposures, and an open floor plan that flows into the Family Room. A two-story picture window is the focal point of the gorgeous Family Room, accented by a cathedral ceiling, and a free-standing fireplace. Sweeping views of the level backyard and the treetops can be enjoyed from this wonderful entertaining space.The Formal Dining Room leads to the renovated Kitchen that is complete with a quartz countertop, stainless steel appliances, and a Breakfast Area that opens to the Rear Patio. There is a remodeled Powder Room and a Laundry Room on the Main Level, as well as a 2-car garage. There are 4 Bedrooms and 2 Full Baths on the Upper Level including a beautiful Master Bedroom that is graced with a cathedral ceiling, clerestory windows, and a Loft that overlooks the Family Room. The Master Bedroom has two closets and an En-Suite Bath. There are 3 additional Bedrooms and 1 Full Hall Bath on the Upper Level. The finished Lower Level showcases a Recreation Room with a Wet Bar, a Full Bath, and a large Utility/Storage Room.
Location
State MD
County Montgomery
Zoning R200
Rooms
Other Rooms Living Room, Dining Room, Primary Bedroom, Bedroom 2, Bedroom 3, Bedroom 4, Kitchen, Family Room, Foyer, Breakfast Room, Laundry, Loft, Recreation Room, Primary Bathroom, Full Bath, Half Bath
Basement Connecting Stairway, Fully Finished
Interior
Interior Features Breakfast Area, Bar, Carpet, Formal/Separate Dining Room, Kitchen - Eat-In, Kitchen - Table Space, Primary Bath(s), Recessed Lighting, Stall Shower, Tub Shower, Upgraded Countertops, Wet/Dry Bar, Wood Floors, Other
Hot Water Natural Gas
Heating Forced Air
Cooling Central A/C
Flooring Ceramic Tile, Hardwood, Carpet
Fireplaces Number 1
Fireplaces Type Free Standing, Wood
Equipment Built-In Microwave, Dishwasher, Disposal, Dryer, Icemaker, Oven/Range - Electric, Refrigerator, Stainless Steel Appliances, Washer
Fireplace Y
Appliance Built-In Microwave, Dishwasher, Disposal, Dryer, Icemaker, Oven/Range - Electric, Refrigerator, Stainless Steel Appliances, Washer
Heat Source Natural Gas
Laundry Main Floor
Exterior
Exterior Feature Patio(s)
Parking Features Garage - Front Entry, Garage Door Opener
Garage Spaces 6.0
Water Access N
Roof Type Asphalt
Accessibility None
Porch Patio(s)
Total Parking Spaces 6
Garage Y
Building
Lot Description Cul-de-sac
Story 3
Sewer Public Sewer
Water Public
Architectural Style Contemporary
Level or Stories 3
Additional Building Above Grade, Below Grade
New Construction N
Schools
Elementary Schools Bells Mill
Middle Schools Cabin John
High Schools Winston Churchill
School District Montgomery County Public Schools
Others
Pets Allowed Y
HOA Fee Include Common Area Maintenance
Senior Community No
Tax ID 161000909022
Ownership Fee Simple
SqFt Source Assessor
Special Listing Condition Standard
Pets Allowed Cats OK, Dogs OK
Read Less Info
Want to know what your home might be worth? Contact us for a FREE valuation!

Our team is ready to help you sell your home for the highest possible price ASAP

Bought with Brittany Allison • Compass



