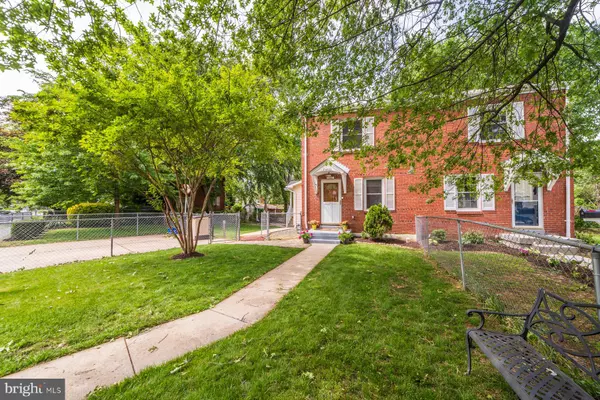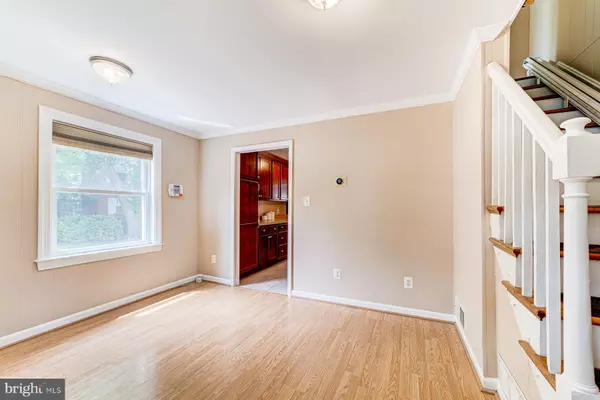For more information regarding the value of a property, please contact us for a free consultation.
Key Details
Sold Price $491,000
Property Type Single Family Home
Sub Type Twin/Semi-Detached
Listing Status Sold
Purchase Type For Sale
Square Footage 1,225 sqft
Price per Sqft $400
Subdivision Huntington
MLS Listing ID VAFX1134334
Sold Date 07/10/20
Style Colonial
Bedrooms 2
Full Baths 2
Half Baths 1
HOA Y/N N
Abv Grd Liv Area 1,225
Originating Board BRIGHT
Year Built 1947
Annual Tax Amount $5,199
Tax Year 2020
Lot Size 6,183 Sqft
Acres 0.14
Property Description
Welcome Home! This spacious two-bedroom, three-bathroom duplex with a rare addition is in walking distance to the Huntington Metro (yellow line) and just minutes from Old Town, Potomac Yards, and Crystal City. The classic finishes paired with a bright and airy interior with plenty of natural light make this home a must see. Enter the home from either the front door, or from the back entry. The ground level features an extended living space, complete with a closet, full bathroom, and full-sized laundry closet. Down the stairs, the basement features easy clean-up, faux hardwood floors, a half bath and a work room. The large, extended kitchen features ample kitchen storage space, and gas cooking. Up the stairs on the third level, the two bedrooms all have hardwood floors. The master bedroom suite has a large closet. The bathroom features bathtub/shower combo and extra storage above the toilet. The yard is fully fenced in and is perfect for weekend BBQs and plenty of space for relaxing and sipping coffee, or wine as it is on a large lot. Parking, parking, parking! This home has a spacious driveway and plenty of off-street parking. Enjoy easy access to the updated Huntington park and walking trail, coupled with the convenience of being right across the street from the metro station and having easy access to I-495 & Route 1. A well-maintained home with storage shed, work bench, and extra back-up generator all included. Don't miss out on this rare find in Huntington! No HOA!
Location
State VA
County Fairfax
Zoning 220
Rooms
Other Rooms Living Room, Kitchen
Basement Full
Interior
Heating Central
Cooling Central A/C
Heat Source Natural Gas
Laundry Washer In Unit, Dryer In Unit
Exterior
Water Access N
Accessibility 2+ Access Exits
Garage N
Building
Story 3
Sewer Public Sewer
Water Public
Architectural Style Colonial
Level or Stories 3
Additional Building Above Grade, Below Grade
New Construction N
Schools
Elementary Schools Cameron
High Schools Edison
School District Fairfax County Public Schools
Others
Pets Allowed Y
Senior Community No
Tax ID 0831 14A 0044A
Ownership Fee Simple
SqFt Source Assessor
Acceptable Financing Cash, Conventional, FHA, VA
Listing Terms Cash, Conventional, FHA, VA
Financing Cash,Conventional,FHA,VA
Special Listing Condition Standard
Pets Allowed Dogs OK, Cats OK
Read Less Info
Want to know what your home might be worth? Contact us for a FREE valuation!

Our team is ready to help you sell your home for the highest possible price ASAP

Bought with Michael Swinney • RE/MAX Allegiance



