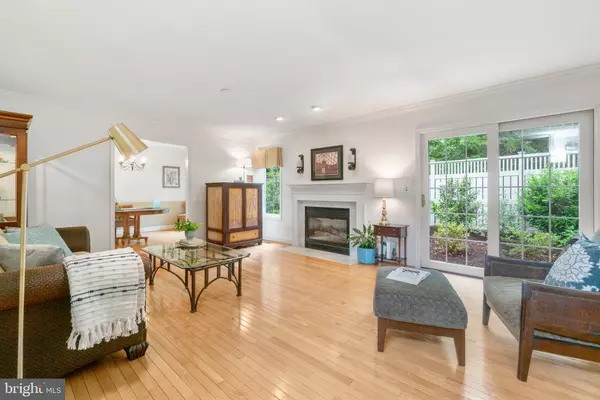For more information regarding the value of a property, please contact us for a free consultation.
Key Details
Sold Price $610,000
Property Type Condo
Sub Type Condo/Co-op
Listing Status Sold
Purchase Type For Sale
Square Footage 3,012 sqft
Price per Sqft $202
Subdivision Severna Enclave
MLS Listing ID MDAA469768
Sold Date 07/07/21
Style Colonial
Bedrooms 3
Full Baths 3
Half Baths 1
Condo Fees $299/mo
HOA Y/N N
Abv Grd Liv Area 2,180
Originating Board BRIGHT
Year Built 2003
Annual Tax Amount $5,568
Tax Year 2021
Property Description
As soon as you walk through the doors, you feel like you are in a model home. This property, in a gated community and on a cul de sac, has so much to offer in its 3,000+ finished square feet of living space. The beautiful eat-in kitchen features gorgeous granite counters, cherry cabinets, and stainless steel appliances. There is a pass through opening to the living room for a nice interactive entertaining set-up. There is also a cozy gas fireplace in this room, as well as a separate counter area for a coffee station or bar area. The living room flows into the dining room for even more space to spread out, and this floor also contains a half bath, laundry area, and access to the 2-car garage. The first floor has gleaming hardwood floors throughout. Head upstairs and you'll find an inviting large master bedroom, with an appealing master bath, complete with a stunning gray and white granite double sink vanity, soaking tub, and shower. And, of course, there's a spacious walk-in closet. Down the hall is the the 2nd of 3 full baths. Two other bedrooms are also located on this floor, and each has a small bump-out area that is perfect for a desk/computer or comfy chair. The fully finished lower level offers a family room, places for an exercise space and game/craft area, a full bath, a large walk-in closet and plenty of extra storage. This could also be easily be converted into an in-law suite. There is also an exterior entrance to the backyard. The furnace is efficiently dual-zoned. Enjoy the backyard flagstone patio that overlooks trees and pretty landscaping. This home is part of a condo association, so, bonus, the common grounds are well-kept, and the association also maintains each home's lawn cutting. This home is conveniently located to shopping and dining experiences, parks, and is in an awesome school district. Come check it out!
Location
State MD
County Anne Arundel
Zoning R5
Rooms
Other Rooms Living Room, Dining Room, Bedroom 2, Bedroom 3, Kitchen, Family Room, Bedroom 1, Laundry, Bathroom 1, Bathroom 2, Bathroom 3, Half Bath
Basement Fully Finished, Side Entrance, Walkout Stairs
Interior
Interior Features Attic, Crown Moldings, Chair Railings, Kitchen - Eat-In, Walk-in Closet(s), Wet/Dry Bar
Hot Water Natural Gas
Heating Forced Air
Cooling Central A/C
Fireplaces Number 1
Fireplaces Type Gas/Propane
Equipment Built-In Microwave, Cooktop, Dishwasher, Disposal, Oven - Wall, Refrigerator, Stainless Steel Appliances, Washer, Dryer, Water Heater
Fireplace Y
Appliance Built-In Microwave, Cooktop, Dishwasher, Disposal, Oven - Wall, Refrigerator, Stainless Steel Appliances, Washer, Dryer, Water Heater
Heat Source Natural Gas
Laundry Main Floor
Exterior
Exterior Feature Patio(s)
Parking Features Garage Door Opener, Inside Access
Garage Spaces 4.0
Amenities Available None
Water Access N
View Garden/Lawn
Accessibility None
Porch Patio(s)
Attached Garage 2
Total Parking Spaces 4
Garage Y
Building
Lot Description Backs to Trees, Cul-de-sac, Landscaping, Trees/Wooded
Story 3
Sewer Public Sewer
Water Public
Architectural Style Colonial
Level or Stories 3
Additional Building Above Grade, Below Grade
New Construction N
Schools
Elementary Schools Benfield
Middle Schools Severna Park
High Schools Severna Park
School District Anne Arundel County Public Schools
Others
HOA Fee Include Common Area Maintenance,Lawn Maintenance
Senior Community No
Tax ID 020378190091531
Ownership Condominium
Special Listing Condition Standard
Read Less Info
Want to know what your home might be worth? Contact us for a FREE valuation!

Our team is ready to help you sell your home for the highest possible price ASAP

Bought with Anna V Carroll • Samson Properties



