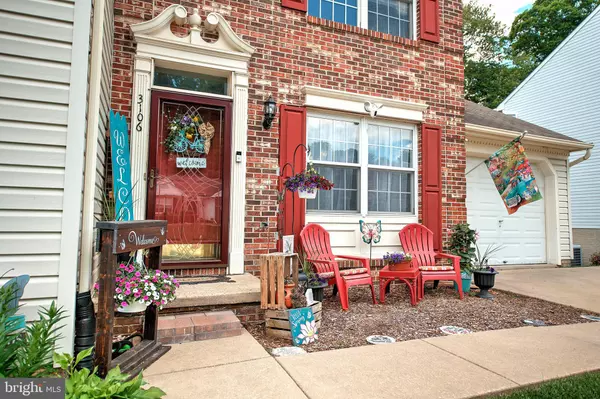For more information regarding the value of a property, please contact us for a free consultation.
Key Details
Sold Price $380,000
Property Type Single Family Home
Sub Type Detached
Listing Status Sold
Purchase Type For Sale
Square Footage 2,334 sqft
Price per Sqft $162
Subdivision Constant Friendship
MLS Listing ID MDHR260170
Sold Date 07/19/21
Style Colonial
Bedrooms 4
Full Baths 2
Half Baths 1
HOA Fees $29/mo
HOA Y/N Y
Abv Grd Liv Area 1,664
Originating Board BRIGHT
Year Built 1992
Annual Tax Amount $3,054
Tax Year 2021
Lot Size 7,492 Sqft
Acres 0.17
Property Description
Back on the market! Buyer withdrew contract before inspection*Offer deadline will be updated once an offer is received.* This one you are going to love! Perfectly manicured landscaping and picturesque flowers line this beautiful home. From the moment you walk through the door you are welcomed with the customized accent wall and gorgeous decor. With an attention to detail, this home has been upgraded and well cared for by its current owner. The first floor is an entertainers dream, plenty of space to entertain guests; living room, dinning room, eat in kitchen and a separate den with gas fireplace as well as a powder room. Out the sliding glass door is the sprawling deck perfect for those warm summer nights. The tree studded back yard gives you privacy as well as fully fenced. Up the stairs are three generously sized bedrooms and hall bath that was recently updated. The primary bedroom is complete with an ensuite with soaking tub, separate shower and walk in closet. Down to the lower level is a custom built theatre, perfect for screening of a new movies or game days. The fourth bedroom and laundry are also located on this level. This home wouldn't be complete without a one car garage and tons of storage. Schedule your showing today before this home is SOLD!
Location
State MD
County Harford
Zoning R3
Rooms
Basement Fully Finished, Outside Entrance, Interior Access, Walkout Level, Windows
Interior
Interior Features Attic, Ceiling Fan(s), Crown Moldings, Dining Area, Kitchen - Table Space, Primary Bath(s), Pantry, Stall Shower, Upgraded Countertops, Walk-in Closet(s), Wood Floors, Wood Stove
Hot Water Electric
Heating Heat Pump(s)
Cooling Central A/C, Ceiling Fan(s)
Fireplaces Number 1
Equipment Built-In Microwave, Washer, Dryer, Dishwasher, Disposal, Refrigerator, Oven/Range - Electric
Appliance Built-In Microwave, Washer, Dryer, Dishwasher, Disposal, Refrigerator, Oven/Range - Electric
Heat Source Electric
Exterior
Parking Features Garage - Front Entry, Garage Door Opener, Inside Access
Garage Spaces 1.0
Fence Rear, Wood
Water Access N
Accessibility Other
Attached Garage 1
Total Parking Spaces 1
Garage Y
Building
Lot Description Backs to Trees
Story 3
Sewer Public Sewer
Water Public
Architectural Style Colonial
Level or Stories 3
Additional Building Above Grade, Below Grade
New Construction N
Schools
School District Harford County Public Schools
Others
Senior Community No
Tax ID 1301237470
Ownership Fee Simple
SqFt Source Assessor
Special Listing Condition Standard
Read Less Info
Want to know what your home might be worth? Contact us for a FREE valuation!

Our team is ready to help you sell your home for the highest possible price ASAP

Bought with Sherri A. Sembly • NextHome Forward



