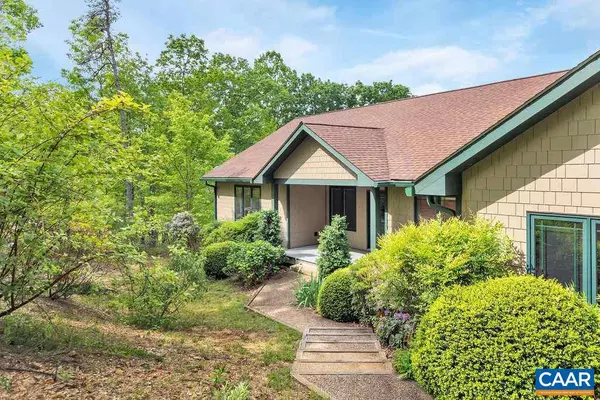For more information regarding the value of a property, please contact us for a free consultation.
Key Details
Sold Price $440,000
Property Type Single Family Home
Sub Type Detached
Listing Status Sold
Purchase Type For Sale
Square Footage 3,142 sqft
Price per Sqft $140
Subdivision Unknown
MLS Listing ID 597660
Sold Date 07/30/20
Style Ranch/Rambler,Craftsman
Bedrooms 4
Full Baths 2
Half Baths 1
HOA Fees $147/ann
HOA Y/N Y
Abv Grd Liv Area 2,244
Originating Board CAAR
Year Built 2005
Annual Tax Amount $2,855
Tax Year 2019
Lot Size 1.990 Acres
Acres 1.99
Property Description
Backing to Stoney Creek, sit on your screened porch, enjoy the gorgeous colors and listen to the river run through the woods. Step inside to vaulted ceilings, hardwood floors on the entire main level, a huge living room with gas fireplace, built-ins, and deck access. The kitchen is a dream boasting cherry cabinets, gas cook-top with stainless hood, island with seating, granite counters, an over-sized pantry, and all stainless steel appliances. Throughout the entire home is an abundance of windows allowing loads of natural light and awesome mountain views. The master suite is equally well appointed with hardwood and ceramic tile floors, large walk in closet, and tiled shower. Loads of storage in the unfinished basement. Virtual Tour avail,Cherry Cabinets,Granite Counter,Fireplace in Great Room
Location
State VA
County Nelson
Zoning 2-SINGLE
Rooms
Other Rooms Living Room, Dining Room, Primary Bedroom, Kitchen, Foyer, Laundry, Office, Recreation Room, Primary Bathroom, Full Bath, Half Bath, Additional Bedroom
Basement Full, Partially Finished, Walkout Level, Windows
Main Level Bedrooms 2
Interior
Interior Features Central Vacuum, Central Vacuum, Walk-in Closet(s), Kitchen - Island, Pantry, Entry Level Bedroom, Primary Bath(s)
Heating Central, Heat Pump(s)
Cooling Central A/C, Heat Pump(s)
Flooring Carpet, Ceramic Tile, Hardwood
Fireplaces Number 1
Fireplaces Type Gas/Propane
Equipment Dryer, Washer, Dishwasher, Disposal, Oven/Range - Gas, Microwave
Fireplace Y
Window Features Double Hung,Insulated
Appliance Dryer, Washer, Dishwasher, Disposal, Oven/Range - Gas, Microwave
Heat Source Electric, Propane - Owned
Exterior
Exterior Feature Deck(s), Porch(es), Screened
Parking Features Other, Garage - Side Entry
Amenities Available Club House, Tot Lots/Playground, Tennis Courts, Bar/Lounge, Basketball Courts, Beach, Boat Ramp
View Mountain
Roof Type Architectural Shingle
Farm Other
Accessibility None
Porch Deck(s), Porch(es), Screened
Road Frontage Public
Attached Garage 2
Garage Y
Building
Lot Description Private, Trees/Wooded, Secluded, Cul-de-sac
Story 1
Foundation Concrete Perimeter
Sewer Septic Exists
Water Well
Architectural Style Ranch/Rambler, Craftsman
Level or Stories 1
Additional Building Above Grade, Below Grade
Structure Type 9'+ Ceilings,Vaulted Ceilings,Cathedral Ceilings
New Construction N
Schools
Elementary Schools Rockfish
Middle Schools Nelson
High Schools Nelson
School District Nelson County Public Schools
Others
HOA Fee Include Common Area Maintenance,Pool(s),Management,Road Maintenance,Snow Removal
Ownership Other
Security Features Security System
Special Listing Condition Standard
Read Less Info
Want to know what your home might be worth? Contact us for a FREE valuation!

Our team is ready to help you sell your home for the highest possible price ASAP

Bought with ROD PHILLIPS • RE/MAX REALTY SPECIALISTS-CROZET



