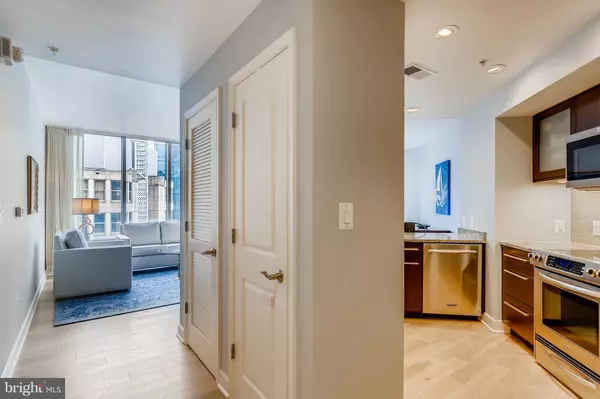For more information regarding the value of a property, please contact us for a free consultation.
Key Details
Sold Price $313,500
Property Type Condo
Sub Type Condo/Co-op
Listing Status Sold
Purchase Type For Sale
Square Footage 864 sqft
Price per Sqft $362
Subdivision Harbor East
MLS Listing ID MDBA2063400
Sold Date 11/21/22
Style Contemporary
Bedrooms 1
Full Baths 1
Condo Fees $657/mo
HOA Y/N N
Abv Grd Liv Area 864
Originating Board BRIGHT
Year Built 2006
Annual Tax Amount $7,137
Tax Year 2022
Property Description
This quintessential Harbor East one bedroom, one bath condo sits high on the eighteenth floor in the highly sought after "The Vue" Condominium. Enjoy breathtaking cityscape and water views from every room. The newly renovated and meticulously maintained interior showcases an open floor plan with high ceilings, oversized windows, white oak hardwood floors, custom blinds & drapes, designer lighting, and wall mounted TV's. The open kitchen is appointed with an eat-in breakfast bar, granite countertops, glass backsplash and stainless steel appliances. The spacious primary bedroom suite features a large window with amazing views and easy access to the custom-outfitted walk in closet and immaculate full bathroom with large walk in shower, oversized granite vanity and contemporary fixtures and finishes. One assigned parking space with private on-site storage conveys. The Vue condominium is located in Baltimore's hottest neighborhood within steps to the finest restaurants, boutique shops, Whole Foods, Starbucks, the Inner Harbor, waterfront and nightlife. The condo Fee includes heat, AC, hot water, water, sewer, front desk staff, package acceptance, building maintenance, onsite management. Take the elevator to the outdoor green space on the 8th floor for some fresh air or walking the dog without leaving the security of the building. Take the elevator to level 2 to the MAC gym and Harbor East Cinemas. Conveniently located to I-83.
Location
State MD
County Baltimore City
Zoning C-5DC
Rooms
Other Rooms Living Room, Dining Room, Primary Bedroom, Kitchen, Primary Bathroom
Main Level Bedrooms 1
Interior
Interior Features Carpet, Combination Dining/Living, Entry Level Bedroom, Flat, Floor Plan - Open, Kitchen - Island, Kitchen - Gourmet, Recessed Lighting, Upgraded Countertops, Walk-in Closet(s), Wood Floors
Hot Water Other
Cooling Central A/C
Flooring Hardwood, Ceramic Tile, Carpet
Equipment Built-In Microwave, Dishwasher, Disposal, Dryer, Exhaust Fan, Oven/Range - Electric, Refrigerator, Stainless Steel Appliances, Washer
Appliance Built-In Microwave, Dishwasher, Disposal, Dryer, Exhaust Fan, Oven/Range - Electric, Refrigerator, Stainless Steel Appliances, Washer
Heat Source Electric
Laundry Dryer In Unit, Main Floor, Washer In Unit
Exterior
Parking Features Covered Parking
Garage Spaces 1.0
Parking On Site 1
Amenities Available Common Grounds, Concierge, Elevator, Reserved/Assigned Parking, Security
Water Access N
View Water, City, Scenic Vista
Accessibility Other
Attached Garage 1
Total Parking Spaces 1
Garage Y
Building
Story 1
Unit Features Hi-Rise 9+ Floors
Sewer Public Sewer
Water Public
Architectural Style Contemporary
Level or Stories 1
Additional Building Above Grade, Below Grade
Structure Type 9'+ Ceilings
New Construction N
Schools
School District Baltimore City Public Schools
Others
Pets Allowed Y
HOA Fee Include Common Area Maintenance,Lawn Maintenance,Management,Parking Fee,Reserve Funds,Sewer,Snow Removal,Trash,Water
Senior Community No
Tax ID 0303061799A235
Ownership Condominium
Security Features Desk in Lobby,Main Entrance Lock,Monitored,Resident Manager,Smoke Detector,Sprinkler System - Indoor
Special Listing Condition Standard
Pets Allowed Size/Weight Restriction, Number Limit
Read Less Info
Want to know what your home might be worth? Contact us for a FREE valuation!

Our team is ready to help you sell your home for the highest possible price ASAP

Bought with Matthew B Pecker • Berkshire Hathaway HomeServices Homesale Realty



