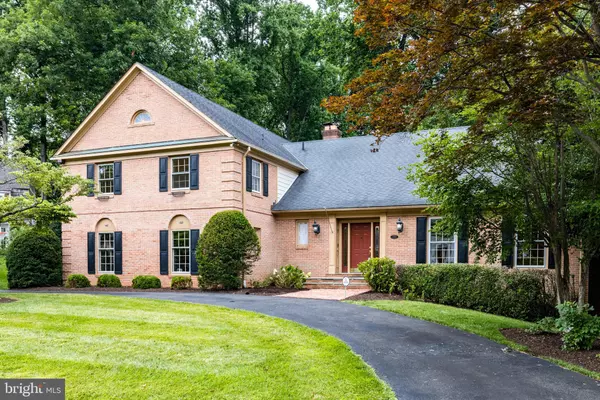For more information regarding the value of a property, please contact us for a free consultation.
Key Details
Sold Price $1,675,000
Property Type Single Family Home
Sub Type Detached
Listing Status Sold
Purchase Type For Sale
Square Footage 4,412 sqft
Price per Sqft $379
Subdivision Timberly
MLS Listing ID VAFX2077650
Sold Date 10/04/22
Style Colonial
Bedrooms 6
Full Baths 4
HOA Y/N N
Abv Grd Liv Area 3,939
Originating Board BRIGHT
Year Built 1975
Tax Year 2021
Lot Size 0.466 Acres
Acres 0.47
Property Description
Excellent location minutes from downtown McLean, Tyson Corner's fine shopping, gourmet dining and major roads.
A circular drive invites you to this brick home, sited on a nearly 1/2-acre beautifully landscaped corner lot.
The home's rooms are oversized and spacious, beginning with the foyer/entry hall. Hardwood flooring stretches throughout most of the main rooms, fireplaces adorn the living and family rooms, and the dining room features a large bay window with window seat. The gourmet kitchen includes a breakfast area before a wall of windows, granite countertops, large center island with storage and bar seating, stainless steel appliances, and access to the rear brick patio and yard. The kitchen is open to the family room, which features a wall of built-in shelving, desk and cabinets, and 2 sets of French doors that also open to the patio and yard. A wet bar closet stands just off the family room, for entertaining convenience. The main level also offers a bedroom (or office!), full bath and laundry room.
Upstairs, 5 bedrooms begin with a spacious owner's suite with walk-in closet, adjoining bath with dual vanities and separate glass-enclosed shower. Four additional large bedrooms and 2 full baths complete the upper level. The lower level consists of a large L-shaped recreation room with full-daylight windows and carpeting, and a generously-sized storage/utility space.
Location
State VA
County Fairfax
Zoning RESIDENTIAL
Rooms
Basement Connecting Stairway, Daylight, Full, Heated, Partially Finished
Main Level Bedrooms 1
Interior
Interior Features Kitchen - Gourmet, Breakfast Area, Kitchen - Island, Kitchen - Eat-In, Upgraded Countertops, Primary Bath(s), Built-Ins, Carpet, Ceiling Fan(s), Entry Level Bedroom, Family Room Off Kitchen, Floor Plan - Traditional, Recessed Lighting, Walk-in Closet(s), Wet/Dry Bar, Wood Floors
Hot Water Natural Gas
Heating Forced Air
Cooling Central A/C
Flooring Carpet, Hardwood, Tile/Brick, Other
Fireplaces Number 2
Fireplaces Type Mantel(s)
Equipment Refrigerator, Oven/Range - Electric, Dishwasher
Fireplace Y
Window Features Bay/Bow
Appliance Refrigerator, Oven/Range - Electric, Dishwasher
Heat Source Natural Gas
Exterior
Exterior Feature Patio(s), Brick
Parking Features Garage Door Opener
Garage Spaces 2.0
Water Access N
Accessibility Other
Porch Patio(s), Brick
Attached Garage 2
Total Parking Spaces 2
Garage Y
Building
Lot Description Corner, Landscaping
Story 3
Foundation Other
Sewer Public Sewer
Water Public
Architectural Style Colonial
Level or Stories 3
Additional Building Above Grade, Below Grade
New Construction N
Schools
Elementary Schools Spring Hill
Middle Schools Cooper
High Schools Langley
School District Fairfax County Public Schools
Others
Pets Allowed N
Senior Community No
Tax ID 0204 06 0002
Ownership Fee Simple
SqFt Source Estimated
Special Listing Condition Standard
Read Less Info
Want to know what your home might be worth? Contact us for a FREE valuation!

Our team is ready to help you sell your home for the highest possible price ASAP

Bought with Frank L Jackson • RE/MAX Allegiance



