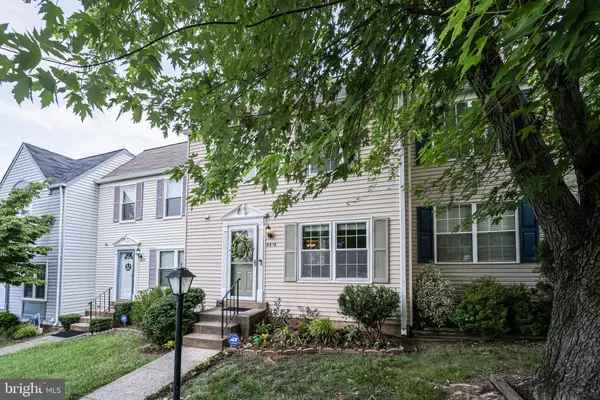For more information regarding the value of a property, please contact us for a free consultation.
Key Details
Sold Price $530,000
Property Type Townhouse
Sub Type Interior Row/Townhouse
Listing Status Sold
Purchase Type For Sale
Square Footage 1,512 sqft
Price per Sqft $350
Subdivision Amberleigh
MLS Listing ID VAFX2080876
Sold Date 08/09/22
Style Colonial
Bedrooms 3
Full Baths 3
Half Baths 1
HOA Fees $101/qua
HOA Y/N Y
Abv Grd Liv Area 1,212
Originating Board BRIGHT
Year Built 1986
Annual Tax Amount $5,640
Tax Year 2021
Lot Size 1,323 Sqft
Acres 0.03
Property Description
Welcome home to Amberleigh! This lovely community is surrounded by beautifully landscaped greenery with gorgeous trails and paths. 6616 Briarleigh Way is ready to be yours! Delightfully updated, this 3 bedroom, 3.5 bathroom, 1512 SqFt townhome features the latest on-trend paint scheme to greet you as you walk into the light-filled living room and with the renovated kitchen that allows an open concept to the dining room, youll love entertaining on this main level. The large, updated deck is perfect for entertaining or simply lounging outside and offers plenty of room for fun! The outdoor lower level offers a more serene experience with a gorgeous Japanese Maple tree and private garden. Inside, the lower level living space invites you in with a cozy wood fireplace - the perfect spot for movie nights, and with a full bath also on the lower level, your overnight guests have perfect privacy. When its time to retreat to your upstairs oasis, your primary bedroom offers its own remodeled and chic ensuite. Down the hall youll find another full bathroom and 2 bedrooms with windows at tree line level, giving you a lovely view. 6616 Briarleigh Way gives you so many commuting options, its close to I-95/I-395/I-495 and the Springfield Metro/VRE. Like riding your bike to work? There are numerous trails connected to each other! Whether youre shopping or dining, Wegmans, Fort Belvoir, Kingstowne AND Springfield Town Centers are just moments away.waiting for you!
Location
State VA
County Fairfax
Zoning 150
Rooms
Basement Full, Fully Finished, Interior Access, Rear Entrance, Walkout Level
Interior
Interior Features Attic, Breakfast Area, Carpet, Ceiling Fan(s), Dining Area, Combination Kitchen/Dining, Floor Plan - Traditional, Kitchen - Eat-In, Primary Bath(s), Stall Shower, Tub Shower, Upgraded Countertops, Walk-in Closet(s), Window Treatments, Wood Floors
Hot Water Electric
Heating Heat Pump(s)
Cooling Central A/C
Fireplaces Number 1
Fireplaces Type Wood
Equipment Built-In Microwave, Built-In Range, Dishwasher, Disposal, Dryer, Refrigerator, Stainless Steel Appliances, Washer
Fireplace Y
Appliance Built-In Microwave, Built-In Range, Dishwasher, Disposal, Dryer, Refrigerator, Stainless Steel Appliances, Washer
Heat Source Electric
Exterior
Exterior Feature Deck(s)
Fence Rear
Amenities Available Basketball Courts, Common Grounds, Jog/Walk Path, Tennis Courts, Tot Lots/Playground
Water Access N
Accessibility None
Porch Deck(s)
Garage N
Building
Story 3
Foundation Slab, Concrete Perimeter
Sewer Public Sewer
Water Public
Architectural Style Colonial
Level or Stories 3
Additional Building Above Grade, Below Grade
New Construction N
Schools
Elementary Schools Island Creek
High Schools Hayfield
School District Fairfax County Public Schools
Others
Pets Allowed Y
HOA Fee Include Common Area Maintenance,Insurance,Lawn Care Front,Reserve Funds,Road Maintenance,Trash
Senior Community No
Tax ID 0904 10 0325
Ownership Fee Simple
SqFt Source Assessor
Special Listing Condition Standard
Pets Allowed No Pet Restrictions
Read Less Info
Want to know what your home might be worth? Contact us for a FREE valuation!

Our team is ready to help you sell your home for the highest possible price ASAP

Bought with Derya Slivka • Samson Properties



