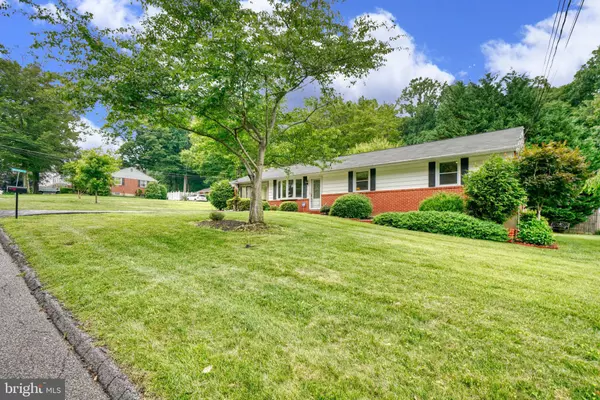For more information regarding the value of a property, please contact us for a free consultation.
Key Details
Sold Price $375,000
Property Type Single Family Home
Sub Type Detached
Listing Status Sold
Purchase Type For Sale
Square Footage 1,718 sqft
Price per Sqft $218
Subdivision Richlyn Manor
MLS Listing ID MDBC2041528
Sold Date 09/06/22
Style Ranch/Rambler
Bedrooms 3
Full Baths 3
HOA Y/N N
Abv Grd Liv Area 1,218
Originating Board BRIGHT
Year Built 1968
Annual Tax Amount $4,045
Tax Year 2022
Lot Size 0.267 Acres
Acres 0.27
Lot Dimensions 1.00 x
Property Description
Welcome to 9922 Richlyn Road where you will find pride of ownership in every room and in every square foot of this over one quarter acre lot. This home has been lovingly cared for by the same owner of 40 years and is a 10 plus. The charming all brick rancher sits very close to Gunpowder State Park. This home has been immaculately kept and updated with an abundance of love. Enter through the front door and find a quaint living room with floor to ceiling mirrors. This room is the first of many sunlit rooms; all of which have had replacement windows. There are natural hardwoods (beneath the carpet) throughout the entire main level with the exception of the updated kitchen and baths. Beyond the living room is a dining room which is the ideal place to enjoy more formal gatherings, or perhaps one might use this area for a home office. This room has a fanciful and ornate mural which would be the perfect background for zoom calls. To the left of the dining room is a fully equipped and updated kitchen which was remodeled approximately 10 years ago. The decorative borders and green tones create the perfect synergy with the outside grounds. The dishwasher is brand new and has never been used; the refrigerator is 4 years old. Also you will enjoy gas cooking in your spotlessly clean gas oven. Off of the kitchen is an enclosed sun porch where you will want to spend hours enjoying the wildlife and the serene landscape. This room has sliders and serves as a second entrance to the home. Moving on into the living quarters of the home you will find a recently remodeled and large full bath with a large soaking tub which services both secondary bedrooms. The primary bedroom suite features a stand up shower, brand new commode, and flooring. Moving into the basement you will find a wonderful surprise; there is a second kitchen! Enjoy this feature of the home while you utilize the full finished basement as additional living quarters, an entertainment area or whatever else your heart desires. There is also a brick gas fireplace on this level, a full bath, and a walkout basement. The grounds have been meticulously kept and will enchant you. Additional updates to the home include a new roof in 2013, new furnace in 2020, and attic fan 2019.
Location
State MD
County Baltimore
Zoning R
Rooms
Other Rooms Living Room, Dining Room, Primary Bedroom, Bedroom 2, Bedroom 3, Kitchen, Basement
Basement Fully Finished
Main Level Bedrooms 3
Interior
Interior Features 2nd Kitchen, Attic, Attic/House Fan, Breakfast Area, Carpet, Ceiling Fan(s), Combination Dining/Living, Dining Area, Entry Level Bedroom, Family Room Off Kitchen, Floor Plan - Traditional, Kitchen - Country, Kitchen - Eat-In, Formal/Separate Dining Room, Kitchen - Table Space, Primary Bath(s), Bathroom - Soaking Tub, Wood Floors, Other
Hot Water Natural Gas
Heating Forced Air
Cooling Central A/C
Flooring Carpet, Vinyl, Wood
Fireplaces Number 1
Fireplaces Type Brick, Gas/Propane
Equipment Built-In Microwave, Dishwasher, Disposal, Dryer, Extra Refrigerator/Freezer, Icemaker, Refrigerator, Stove, Washer, Water Heater
Furnishings No
Fireplace Y
Appliance Built-In Microwave, Dishwasher, Disposal, Dryer, Extra Refrigerator/Freezer, Icemaker, Refrigerator, Stove, Washer, Water Heater
Heat Source Natural Gas
Laundry Lower Floor, Washer In Unit, Basement, Dryer In Unit, Has Laundry
Exterior
Utilities Available Electric Available
Amenities Available None
Water Access N
View Garden/Lawn, Trees/Woods
Roof Type Shingle
Accessibility None
Garage N
Building
Story 2
Foundation Other
Sewer Public Sewer
Water Public
Architectural Style Ranch/Rambler
Level or Stories 2
Additional Building Above Grade, Below Grade
Structure Type Dry Wall
New Construction N
Schools
Elementary Schools Gunpowder
Middle Schools Perry Hall
High Schools Perry Hall
School District Baltimore County Public Schools
Others
HOA Fee Include None
Senior Community No
Tax ID 04111120031000
Ownership Fee Simple
SqFt Source Assessor
Acceptable Financing Cash, Conventional, FHA, VA
Horse Property N
Listing Terms Cash, Conventional, FHA, VA
Financing Cash,Conventional,FHA,VA
Special Listing Condition Standard
Read Less Info
Want to know what your home might be worth? Contact us for a FREE valuation!

Our team is ready to help you sell your home for the highest possible price ASAP

Bought with Wayne S Davis • United Real Estate Executives



