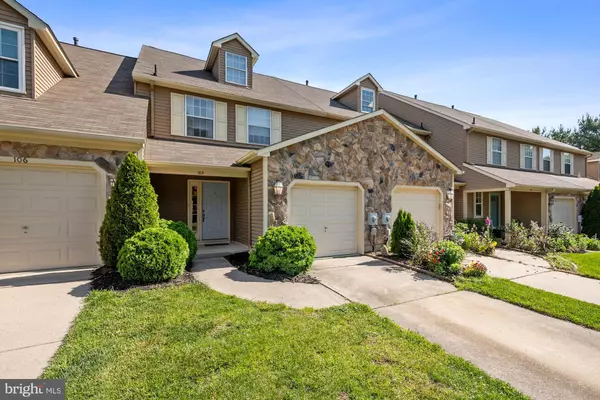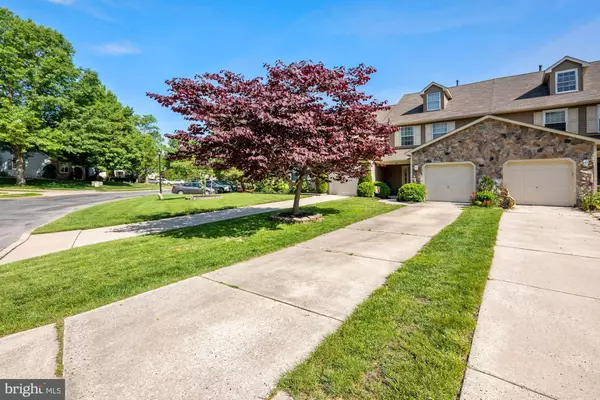For more information regarding the value of a property, please contact us for a free consultation.
Key Details
Sold Price $340,000
Property Type Townhouse
Sub Type Interior Row/Townhouse
Listing Status Sold
Purchase Type For Sale
Square Footage 1,856 sqft
Price per Sqft $183
Subdivision Ardsley West
MLS Listing ID NJBL2026740
Sold Date 08/01/22
Style Traditional
Bedrooms 3
Full Baths 2
Half Baths 1
HOA Fees $122/mo
HOA Y/N Y
Abv Grd Liv Area 1,856
Originating Board BRIGHT
Year Built 1992
Annual Tax Amount $7,581
Tax Year 2021
Lot Size 3,080 Sqft
Acres 0.07
Lot Dimensions 22.00 x 140.00
Property Description
Location! Location! Location! Don't miss this great opportunity to own one of the largest units in Ardsley West. This prime location is very close to highways, hospitals, parks, shopping, and schools. You can enjoy a walk to Rastelli's market for your morning coffee. The desirable Waverly loft model features 1st floor open FR with new gas fireplace and doors to the rear paver patio. The spacious eat-in kitchen includes range, DW, disposal, refrig, and even a pantry.
There is also a 1/2 bath just off the foyer along with double closets for great storage. The 1 car garage is a real plus. The rear yard is newly fenced and also has large storage area with hose bib for easy watering.
The 2nd floor features a lovely primary bedroom with great walk in closet. Double doors lead you the the spacious updated bath with soaking tub, vanity, shower stall, and toilet. 2 additional bedrooms and full bath along with washer and dryer area compete this floor. A FULL staircase leads you to a great loft/FR area that has multiple uses. Just off the room you an easily walk into a great floored storage area. The Seller would be willing to leave all rugs if Buyer would like them. The roof was replaced in 2019, hot water heater in 2017, and heater in 2015. There is also a home warranty that can be transferred to the new buyer.
Location
State NJ
County Burlington
Area Evesham Twp (20313)
Zoning MD
Rooms
Other Rooms Living Room, Primary Bedroom, Bedroom 2, Bedroom 3, Kitchen, Family Room, Bathroom 2, Attic, Primary Bathroom
Interior
Interior Features Attic, Kitchen - Eat-In, Pantry, Primary Bath(s), Recessed Lighting, Soaking Tub, Stall Shower, Walk-in Closet(s)
Hot Water Natural Gas
Heating Forced Air
Cooling Central A/C
Flooring Hardwood
Fireplaces Number 1
Fireplaces Type Corner, Gas/Propane, Heatilator, Mantel(s)
Equipment Built-In Range, Dishwasher, Disposal, Dryer, Exhaust Fan, Oven/Range - Electric, Refrigerator, Washer, Water Heater
Fireplace Y
Appliance Built-In Range, Dishwasher, Disposal, Dryer, Exhaust Fan, Oven/Range - Electric, Refrigerator, Washer, Water Heater
Heat Source Natural Gas
Laundry Upper Floor
Exterior
Exterior Feature Patio(s), Porch(es)
Parking Features Garage - Front Entry
Garage Spaces 4.0
Fence Board, Fully
Utilities Available Cable TV, Natural Gas Available, Sewer Available, Water Available, Under Ground
Water Access N
View Trees/Woods
Roof Type Shingle
Accessibility None
Porch Patio(s), Porch(es)
Attached Garage 1
Total Parking Spaces 4
Garage Y
Building
Story 3
Foundation Slab
Sewer Public Sewer
Water Public
Architectural Style Traditional
Level or Stories 3
Additional Building Above Grade, Below Grade
New Construction N
Schools
Elementary Schools Marlton Elementary
Middle Schools Marlton Middle M.S.
High Schools Cherokee H.S.
School District Evesham Township
Others
Pets Allowed Y
HOA Fee Include Common Area Maintenance
Senior Community No
Tax ID 13-00035 08-00128
Ownership Fee Simple
SqFt Source Assessor
Acceptable Financing Cash, Conventional, FHA, VA
Listing Terms Cash, Conventional, FHA, VA
Financing Cash,Conventional,FHA,VA
Special Listing Condition Standard
Pets Allowed Cats OK, Dogs OK, Number Limit
Read Less Info
Want to know what your home might be worth? Contact us for a FREE valuation!

Our team is ready to help you sell your home for the highest possible price ASAP

Bought with Michael P Carr • Keller Williams Realty - Marlton



