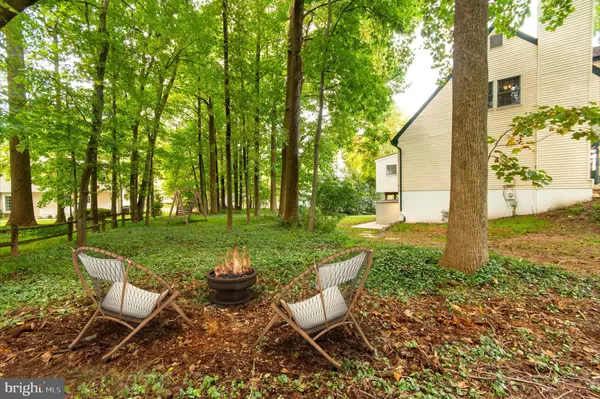For more information regarding the value of a property, please contact us for a free consultation.
Key Details
Sold Price $550,000
Property Type Single Family Home
Sub Type Detached
Listing Status Sold
Purchase Type For Sale
Square Footage 1,969 sqft
Price per Sqft $279
Subdivision Williamsburg Village
MLS Listing ID MDMC726800
Sold Date 11/16/20
Style Cape Cod
Bedrooms 3
Full Baths 2
Half Baths 1
HOA Fees $22/qua
HOA Y/N Y
Abv Grd Liv Area 1,368
Originating Board BRIGHT
Year Built 1984
Annual Tax Amount $5,386
Tax Year 2020
Lot Size 0.750 Acres
Acres 0.75
Property Description
NEW, NEW, NEW Cape Cod! Almost too many updates to mention: All new bathrooms (2019), new Landmark Pro architectural shingle roof (2019), new high-efficiency Lennox HVAC (2020), new paint (2020), and new carpeting (2020). Renovated kitchen (2013) features granite countertops, stainless steel appliances, soft-close cabinets, and recessed lighting. Gleaming hardwood floors are throughout main level. Four Season Room addition boasts tons of natural light and walks out to a huge, newly stained deck overlooking a tranquil backyard. Enjoy the deck and flat backyard under blue skies or the intimate sideyard under a canopy of poplar trees around a fire pit. Main level master bedroom has a walk-in closet with shelving and en suite Master bathroom with granite countertops. Beautiful architectural details include open beams, dormer windows, oiled bronze fixtures, chic barn door, tiled floors. Upstairs there's a giant lookout loft with airy cathedral ceiling that is potentially a "4th bedroom." Fully finished, above ground basement with spacious recreation room has a wood burning fireplace and sunny, sliding glass door walk out to a paver patio. Also in the basement is a potential "5th bedroom" and bathroom rough-in. Sway in your rocking chair on the front porch listening to music on your outdoor speakers. 2-car garage and long driveway. Quiet 3/4-acre lot sits on a cul-de-sac off a non-through street. Within 2 miles of Home Goods, GrilMarx Steakhouse, and Harris Teeter. Easy access to Route 108 , Route 97/Georgia Avenue, and ICC/Maryland State Route 200. Go see it before it's gone!
Location
State MD
County Montgomery
Zoning R200
Rooms
Other Rooms Living Room, Bedroom 2, Bedroom 3, Kitchen, Basement, Bedroom 1, Sun/Florida Room, Loft, Bathroom 1, Bathroom 2
Basement Full, Walkout Level, Fully Finished
Main Level Bedrooms 1
Interior
Interior Features Carpet, Ceiling Fan(s), Chair Railings, Combination Dining/Living, Dining Area, Entry Level Bedroom, Exposed Beams, Pantry, Recessed Lighting, Tub Shower, Walk-in Closet(s), Wood Floors
Hot Water Natural Gas
Heating Forced Air
Cooling Central A/C
Flooring Hardwood, Carpet, Ceramic Tile
Fireplaces Number 1
Fireplaces Type Brick, Corner, Wood
Equipment Built-In Microwave, Dishwasher, Disposal, Dryer, Exhaust Fan, Humidifier, Icemaker, Refrigerator, Stainless Steel Appliances, Washer, Water Heater - High-Efficiency
Furnishings No
Fireplace Y
Window Features Double Hung,Energy Efficient
Appliance Built-In Microwave, Dishwasher, Disposal, Dryer, Exhaust Fan, Humidifier, Icemaker, Refrigerator, Stainless Steel Appliances, Washer, Water Heater - High-Efficiency
Heat Source Natural Gas
Laundry Has Laundry, Basement
Exterior
Exterior Feature Deck(s), Porch(es), Patio(s)
Parking Features Garage - Front Entry, Garage Door Opener, Garage - Side Entry
Garage Spaces 2.0
Utilities Available Cable TV
Amenities Available Common Grounds
Water Access N
View Trees/Woods
Roof Type Architectural Shingle
Street Surface Black Top
Accessibility None
Porch Deck(s), Porch(es), Patio(s)
Attached Garage 2
Total Parking Spaces 2
Garage Y
Building
Lot Description Backs to Trees, Cul-de-sac, Front Yard, Partly Wooded, Rear Yard, SideYard(s)
Story 3
Foundation Slab
Sewer Public Sewer
Water Public
Architectural Style Cape Cod
Level or Stories 3
Additional Building Above Grade, Below Grade
Structure Type Beamed Ceilings,Cathedral Ceilings,Vaulted Ceilings,Dry Wall
New Construction N
Schools
Elementary Schools Olney
Middle Schools Rosa M. Parks
High Schools Sherwood
School District Montgomery County Public Schools
Others
Pets Allowed Y
HOA Fee Include Common Area Maintenance
Senior Community No
Tax ID 160802180341
Ownership Fee Simple
SqFt Source Estimated
Security Features Carbon Monoxide Detector(s),Smoke Detector
Acceptable Financing Cash, Conventional, FHA, VA
Horse Property N
Listing Terms Cash, Conventional, FHA, VA
Financing Cash,Conventional,FHA,VA
Special Listing Condition Standard
Pets Allowed No Pet Restrictions
Read Less Info
Want to know what your home might be worth? Contact us for a FREE valuation!

Our team is ready to help you sell your home for the highest possible price ASAP

Bought with Susan A Ellis • RE/MAX Realty Centre, Inc.



