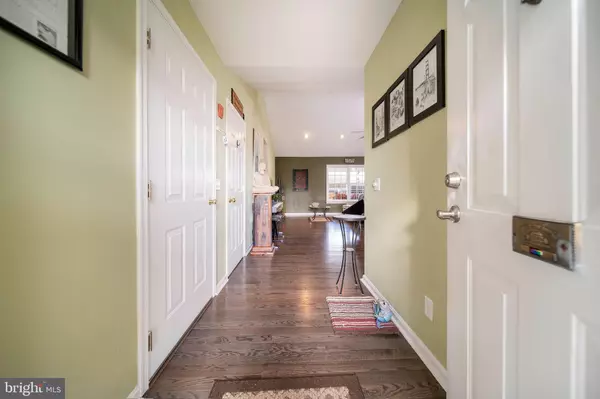For more information regarding the value of a property, please contact us for a free consultation.
Key Details
Sold Price $284,900
Property Type Single Family Home
Sub Type Detached
Listing Status Sold
Purchase Type For Sale
Subdivision Oak Crest Farm
MLS Listing ID DESU169190
Sold Date 10/30/20
Style Ranch/Rambler
Bedrooms 3
Full Baths 2
HOA Y/N N
Originating Board BRIGHT
Year Built 2002
Annual Tax Amount $838
Tax Year 2020
Lot Size 0.460 Acres
Acres 0.46
Lot Dimensions 133.00 x 152.00
Property Description
Don't miss out on your chance to tour this charming 3 bedroom, 2 bath ranch in Oak Crest Farm. As you walk in the front door, you are immediately greeted with the large open concept living area with gorgeous hardwood floors (2017) and cathedral ceiling. The kitchen is the perfect space for entertaining overlooking the main living space and dining area with plenty of room at the peninsula for counter-top seating. Enjoy the beautiful views of the backyard from the spacious 3 season sunroom with floor to ceiling windows that open to enjoy a summer breeze. This home is situated on a prime lot with unobstructed views of the community meadow that cannot be built on. The owner's suite includes a full bathroom and walk in closet. Two additional bedrooms and hall bath complete this lovely ranch home. Notable features include 2 car garage, HVAC (2019), Dishwasher (2020), Water Heater (2017), Dehumidifier (2017), Sump Pump (2017) Hardwood floors (2017). The community clubhouse and pool are located just a short walk away. If you're looking for an affordable home at the beach, this move-in ready home is it! Come see it before it's gone!
Location
State DE
County Sussex
Area Indian River Hundred (31008)
Zoning MR
Rooms
Basement Partial
Main Level Bedrooms 3
Interior
Hot Water Electric
Heating Forced Air
Cooling Central A/C
Heat Source Propane - Leased
Exterior
Parking Features Garage - Front Entry, Garage Door Opener, Inside Access
Garage Spaces 2.0
Water Access N
Accessibility Level Entry - Main
Attached Garage 2
Total Parking Spaces 2
Garage Y
Building
Story 1
Sewer Public Sewer
Water Public
Architectural Style Ranch/Rambler
Level or Stories 1
Additional Building Above Grade, Below Grade
New Construction N
Schools
School District Cape Henlopen
Others
Senior Community No
Tax ID 234-06.00-469.00
Ownership Fee Simple
SqFt Source Assessor
Special Listing Condition Standard
Read Less Info
Want to know what your home might be worth? Contact us for a FREE valuation!

Our team is ready to help you sell your home for the highest possible price ASAP

Bought with Erin S. Lee • Keller Williams Realty



