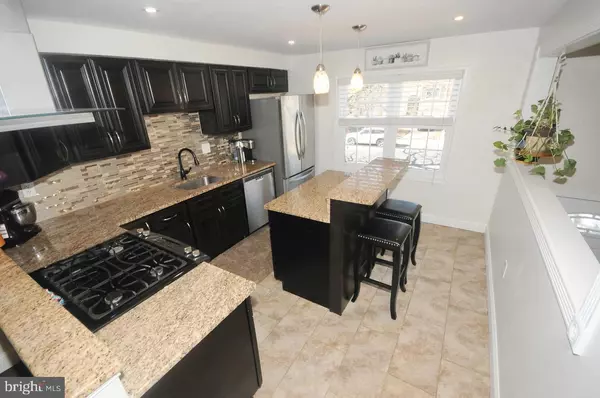For more information regarding the value of a property, please contact us for a free consultation.
Key Details
Sold Price $266,000
Property Type Townhouse
Sub Type Interior Row/Townhouse
Listing Status Sold
Purchase Type For Sale
Square Footage 2,177 sqft
Price per Sqft $122
Subdivision Oxen Hill
MLS Listing ID NJCD2020344
Sold Date 04/13/22
Style Traditional
Bedrooms 3
Full Baths 2
Half Baths 1
HOA Y/N N
Abv Grd Liv Area 2,177
Originating Board BRIGHT
Year Built 1967
Annual Tax Amount $5,916
Tax Year 2020
Lot Size 2,200 Sqft
Acres 0.05
Lot Dimensions 110.00 x 20.00
Property Description
Wow! This beautifully updated three bedroom two and a half bath brick townhome (NO ASSOCIATION FEE) in the heart of desirable Gloucester Township will NOT disappoint you. As you walk through this nearly 2200 sqft home, you will appreciate the natural light, neutral colors and open floor plan. On the main floor you will find: the sun-filled kitchen - featuring soft-close cabinetry, granite counter tops, tile backsplash, ceramic tile flooring, stainless steel appliances and a fabulous island; an spacious half bathroom; beautiful hardwood flooring in the large dining room and living room that leads to the balcony overlooking the backyard. The upper Level has a: huge primary suite - with hardwood flooring, ceiling fan, walk-in closet, Spa like ensuite and sliding doors to a second balcony; you will also find two generous size bedrooms and hallway with brand new carpeting and a roomy full bathroom. Lower Level includes: family room - with beautiful Pergo flooring and a sliding door to concrete patio and fenced backyard; a bonus room (converted from a portion of the garage) that works well as a guest room, home office, or study; And an extra-large laundry room/mudroom with garage access. This property is also conveniently located close to: Routes 42, 295, NJ Turnpike and Philadelphia. This one will not last!! Dont delay, schedule your tour and submit your offer today!
Location
State NJ
County Camden
Area Gloucester Twp (20415)
Zoning RES
Rooms
Basement Garage Access, Heated, Outside Entrance, Walkout Level, Fully Finished
Interior
Interior Features Breakfast Area, Carpet, Ceiling Fan(s), Dining Area, Efficiency, Floor Plan - Open, Formal/Separate Dining Room, Kitchen - Eat-In, Kitchen - Island, Recessed Lighting, Stall Shower, Tub Shower, Upgraded Countertops, Walk-in Closet(s), Wood Floors
Hot Water Natural Gas
Heating Forced Air
Cooling Central A/C, Ceiling Fan(s)
Flooring Carpet, Ceramic Tile, Engineered Wood, Hardwood, Laminate Plank
Equipment Dishwasher, Disposal, Dryer - Gas, Exhaust Fan, ENERGY STAR Refrigerator, ENERGY STAR Dishwasher, Oven - Self Cleaning, Oven/Range - Gas, Refrigerator, Stainless Steel Appliances, Stove, Washer, Washer - Front Loading, Water Heater
Window Features Energy Efficient,Replacement,Screens
Appliance Dishwasher, Disposal, Dryer - Gas, Exhaust Fan, ENERGY STAR Refrigerator, ENERGY STAR Dishwasher, Oven - Self Cleaning, Oven/Range - Gas, Refrigerator, Stainless Steel Appliances, Stove, Washer, Washer - Front Loading, Water Heater
Heat Source Natural Gas
Laundry Lower Floor
Exterior
Exterior Feature Patio(s)
Parking Features Additional Storage Area, Garage - Front Entry, Inside Access, Other
Garage Spaces 3.0
Fence Rear, Vinyl, Wood
Water Access N
View Street
Roof Type Pitched,Shingle
Accessibility None
Porch Patio(s)
Attached Garage 1
Total Parking Spaces 3
Garage Y
Building
Story 3
Foundation Slab, Brick/Mortar, Block
Sewer Public Sewer
Water Public
Architectural Style Traditional
Level or Stories 3
Additional Building Above Grade, Below Grade
Structure Type Dry Wall,High
New Construction N
Schools
School District Black Horse Pike Regional Schools
Others
Senior Community No
Tax ID 15-07703-00005
Ownership Fee Simple
SqFt Source Assessor
Acceptable Financing Cash, Conventional, FHA, FHA 203(b), VA
Listing Terms Cash, Conventional, FHA, FHA 203(b), VA
Financing Cash,Conventional,FHA,FHA 203(b),VA
Special Listing Condition Standard
Read Less Info
Want to know what your home might be worth? Contact us for a FREE valuation!

Our team is ready to help you sell your home for the highest possible price ASAP

Bought with Alex Czaplinski • Homestarr Realty



