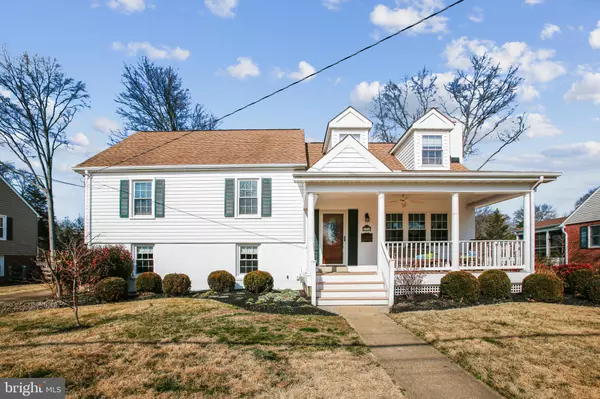For more information regarding the value of a property, please contact us for a free consultation.
Key Details
Sold Price $1,185,000
Property Type Single Family Home
Sub Type Detached
Listing Status Sold
Purchase Type For Sale
Square Footage 3,300 sqft
Price per Sqft $359
Subdivision Waynewood
MLS Listing ID VAFX2049714
Sold Date 05/03/22
Style Split Level
Bedrooms 5
Full Baths 4
HOA Y/N N
Abv Grd Liv Area 3,300
Originating Board BRIGHT
Year Built 1961
Annual Tax Amount $8,967
Tax Year 2022
Lot Size 10,750 Sqft
Acres 0.25
Property Description
Expanded and renovated home features over 3300 finished square feet on 5 levels, 5 bedrooms - 2 ensuite, 4 full bathrooms. The beautifully remodeled open concept kitchen boasts stainless steel appliances and granite countertops. The dining room features gorgeous built-in and opens to a large deck with new retractable awning (2021) and a huge flat fenced-in backyard. The inviting living room features a gas fireplace and a gorgeous mantle. Hardwood floors and recessed lighting throughout. The family room features new carpet (2021), Pottery Barn built-ins, plenty of natural sunlight and lots of storage. On the second level, you will find 3 bedrooms and 2 full baths. The spacious ensuite bedroom features 2 closets and lots of natural light. The generously sized master bedroom on the 4th level features a walk-in closet, free-standing electric fireplace, cordless window treatments with remote. The 5th level features a large office/studio space and another bedroom. Upgrades include a new smart refrigerator (2022), new double over (2021), new furnace (2021), new dishwasher (2020), 6 panel doors (2020), tankless hot water heater (2020) and much much more.
Close to Mt Vernon Trail, the shops at Hollin Hall, Old Town Alexandria, Fort Belvoir and D.C. Walking distance to Waynewood Elementary school and Waynewood Pool. Waynewood pool membership conveys with the house!
Location
State VA
County Fairfax
Zoning 130
Rooms
Basement Fully Finished, Heated, Daylight, Partial, Drainage System, Improved, Interior Access, Outside Entrance, Sump Pump, Windows, Walkout Stairs
Interior
Interior Features Built-Ins, Crown Moldings, Floor Plan - Open, Kitchen - Eat-In, Kitchen - Island, Recessed Lighting, Window Treatments, Wood Floors, Walk-in Closet(s), Skylight(s), Air Filter System
Hot Water Natural Gas
Heating Forced Air, Zoned
Cooling Central A/C
Fireplaces Number 1
Fireplaces Type Mantel(s), Gas/Propane
Equipment Dishwasher, Disposal, Cooktop, Dryer - Front Loading, Extra Refrigerator/Freezer, Oven - Double, Refrigerator, Stainless Steel Appliances, Washer - Front Loading, Water Heater - Tankless, Microwave
Fireplace Y
Appliance Dishwasher, Disposal, Cooktop, Dryer - Front Loading, Extra Refrigerator/Freezer, Oven - Double, Refrigerator, Stainless Steel Appliances, Washer - Front Loading, Water Heater - Tankless, Microwave
Heat Source Natural Gas
Exterior
Exterior Feature Deck(s), Porch(es)
Garage Spaces 2.0
Water Access N
Accessibility None
Porch Deck(s), Porch(es)
Total Parking Spaces 2
Garage N
Building
Story 5
Foundation Slab
Sewer Public Septic, Public Sewer
Water Public
Architectural Style Split Level
Level or Stories 5
Additional Building Above Grade, Below Grade
New Construction N
Schools
Elementary Schools Waynewood
Middle Schools Sandburg
High Schools West Potomac
School District Fairfax County Public Schools
Others
Senior Community No
Tax ID 1024 05080022
Ownership Fee Simple
SqFt Source Assessor
Special Listing Condition Standard
Read Less Info
Want to know what your home might be worth? Contact us for a FREE valuation!

Our team is ready to help you sell your home for the highest possible price ASAP

Bought with Laura Catron • TTR Sotheby's International Realty



