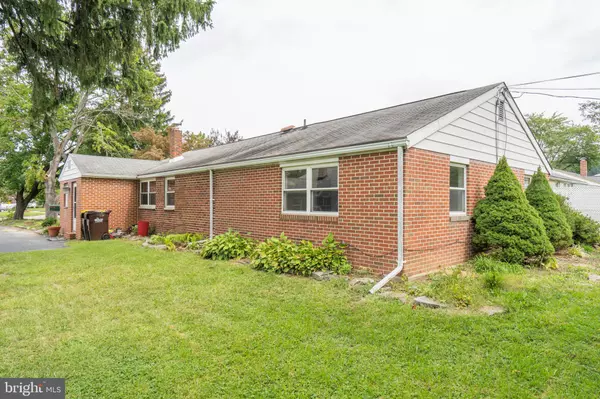For more information regarding the value of a property, please contact us for a free consultation.
Key Details
Sold Price $312,000
Property Type Single Family Home
Sub Type Detached
Listing Status Sold
Purchase Type For Sale
Square Footage 1,673 sqft
Price per Sqft $186
Subdivision Valley Forge Homes
MLS Listing ID PAMC664280
Sold Date 12/10/20
Style Ranch/Rambler
Bedrooms 3
Full Baths 2
HOA Y/N N
Abv Grd Liv Area 1,673
Originating Board BRIGHT
Year Built 1950
Annual Tax Amount $3,060
Tax Year 2020
Lot Size 0.254 Acres
Acres 0.25
Lot Dimensions 64.00 x 0.00
Property Description
Rarely offered large home of 1673 Sq. Ft. in Valley Forge Homes, with a master suite, two living rooms, and a separate dining room. The master suite not only has its private full bathroom, but a generous walk-in closet too. This home is located on a special corner lot, which offers a large front yard with unique curb appeal, it also includes a side yard with a patio, and a generous private backyard. Fresh paint and a brand-new carpet throughout this home makes it turn-key and ready for its new owners to enjoy. Easy living in a one-floor large home including numerous rooms for multi-use, and best of all, privacy for your outdoor entertainment.
Location
State PA
County Montgomery
Area Upper Merion Twp (10658)
Zoning R2
Rooms
Main Level Bedrooms 3
Interior
Hot Water Natural Gas
Heating Baseboard - Hot Water
Cooling None
Heat Source Natural Gas
Exterior
Garage Spaces 2.0
Water Access N
Accessibility None
Total Parking Spaces 2
Garage N
Building
Story 1
Sewer Public Sewer
Water Public
Architectural Style Ranch/Rambler
Level or Stories 1
Additional Building Above Grade, Below Grade
New Construction N
Schools
School District Upper Merion Area
Others
Senior Community No
Tax ID 58-00-12205-004
Ownership Fee Simple
SqFt Source Assessor
Special Listing Condition Standard
Read Less Info
Want to know what your home might be worth? Contact us for a FREE valuation!

Our team is ready to help you sell your home for the highest possible price ASAP

Bought with Christopher Holt • VRA Realty



