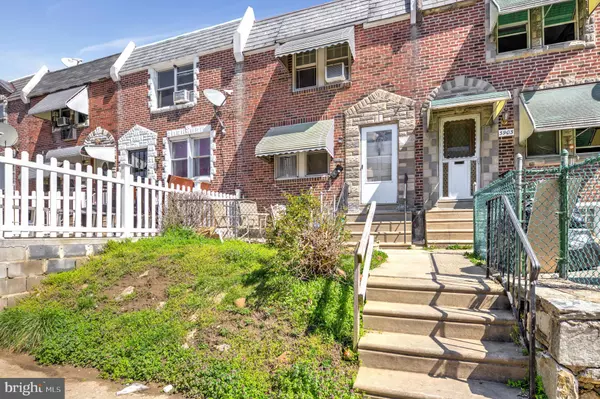For more information regarding the value of a property, please contact us for a free consultation.
Key Details
Sold Price $120,000
Property Type Townhouse
Sub Type Interior Row/Townhouse
Listing Status Sold
Purchase Type For Sale
Square Footage 1,024 sqft
Price per Sqft $117
Subdivision Juniata
MLS Listing ID PAPH2104024
Sold Date 06/10/22
Style AirLite
Bedrooms 3
Full Baths 1
HOA Y/N N
Abv Grd Liv Area 1,024
Originating Board BRIGHT
Year Built 1925
Annual Tax Amount $1,338
Tax Year 2022
Lot Size 934 Sqft
Acres 0.02
Lot Dimensions 16.00 x 58.00
Property Description
INVESTOR SPECIAL!!!
BUY EQUITY!!! Great investment opportunity in Juniata!!! Underpriced 3-bed, 1-bath brick townhouse with a full basement, attached garage and nice fenced front patio. First floor has a spacious living room, dining room and cozy L-shaped kitchen with a pantry. Second floor features 3 bedrooms and a full hallway bathroom with a skylight. There is a nicely sized room in the basement that could be used as a gym, or entertainment room. Walk-out basement has interior access to a one-car garage. Current tenants have lived there for 10+ years with a section 8 voucher. Property needs some tender loving care, however it has great potential and plenty of sweet equity. 3949 J St and 4033 I St were already sold for $200K. The house has forced-air gas heating so there are already ducts that could be used for central AC in the future. Newer water heater and electric panel. This opportunity wont last long! Schedule your showing today!
Location
State PA
County Philadelphia
Area 19124 (19124)
Zoning RSA5
Direction West
Rooms
Other Rooms Living Room, Dining Room, Kitchen
Basement Full, Garage Access, Rear Entrance, Walkout Level, Windows
Interior
Interior Features Combination Dining/Living, Dining Area, Skylight(s)
Hot Water Natural Gas
Heating Central, Forced Air
Cooling Window Unit(s)
Flooring Laminate Plank, Laminated
Heat Source Natural Gas
Laundry Basement, Dryer In Unit, Has Laundry, Lower Floor, Washer In Unit
Exterior
Exterior Feature Porch(es), Patio(s)
Parking Features Basement Garage, Garage - Rear Entry
Garage Spaces 2.0
Fence Barbed Wire, Partially
Water Access N
Roof Type Flat
Accessibility None
Porch Porch(es), Patio(s)
Attached Garage 1
Total Parking Spaces 2
Garage Y
Building
Story 2
Foundation Stone
Sewer Public Sewer
Water Public
Architectural Style AirLite
Level or Stories 2
Additional Building Above Grade, Below Grade
New Construction N
Schools
School District The School District Of Philadelphia
Others
Senior Community No
Tax ID 332216500
Ownership Fee Simple
SqFt Source Assessor
Acceptable Financing Cash, Conventional
Listing Terms Cash, Conventional
Financing Cash,Conventional
Special Listing Condition Standard
Read Less Info
Want to know what your home might be worth? Contact us for a FREE valuation!

Our team is ready to help you sell your home for the highest possible price ASAP

Bought with Maksim Shein • Keller Williams Real Estate-Langhorne



