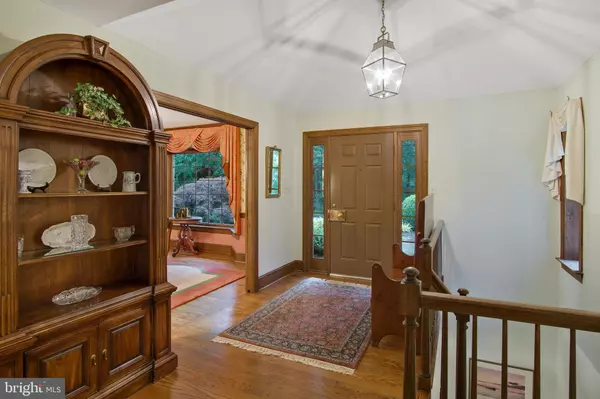For more information regarding the value of a property, please contact us for a free consultation.
Key Details
Sold Price $705,000
Property Type Single Family Home
Sub Type Detached
Listing Status Sold
Purchase Type For Sale
Square Footage 4,600 sqft
Price per Sqft $153
Subdivision Fair Hill
MLS Listing ID PACT510800
Sold Date 10/07/20
Style Ranch/Rambler
Bedrooms 4
Full Baths 4
HOA Fees $8/ann
HOA Y/N Y
Abv Grd Liv Area 2,600
Originating Board BRIGHT
Year Built 1984
Annual Tax Amount $10,673
Tax Year 2020
Lot Size 2.200 Acres
Acres 2.2
Property Description
Visit this home virtually: http://www.vht.com/434083012/IDXS - An Amazing property this custom designed hillside ranch is on a spectacular, 2.20 acre lot in Unionville Chadds Ford schools. You will first notice the beautiful landscaping that sets this property off year around. Although there are 14 spacious rooms, a small family can live completely on the main level. which has: Family Rm. with vaulted ceilings and built-in cherry cabinetry; Kitchen with Brkfst area charming brick fireplace, formal Dining Rm, large Living Rm. with vaulted ceiling, fireplace, beautiful windows; Music Rm. or Guest bedrm ., with wall of built-in cabinets and sliders to the deck; the lovely Mstr. bdrm. with walk-in closet, recently updated bath, and deck overlooking back yard is a private oasis. Your guests will enter an inviting Foyer that has the stairs leading down to the lower level where you will find an amazing huge Family Room with great lighting, wood stove and a large closet for all the usual Family Room necessities. A wonderful, good size office with separate outside entrance, with a picture window and cherry cabinets, is conveniently located for access from in the house or outside. Also on this level are 2 good size bedrooms, one with it's own bath and the second next to the hall bath for easy access from any lower level rooms. AND, to compete the lower level there is another room that can be accessed from the office or the Family room that has been used as an anti-room to the office or just for storage. The laundry room is next to the kitchen and opens to the oversize 2 car garage. A special feature of this property is the small "barn-like" building, about the size of a 3 car garage, nestled in the side of the back yard. It could be used in many different ways depending on your needs - use your imagination....You will appreciate that everything about this home is top quality with attention to detail evident everywhere you look. A property that must be seen to be appreciated.
Location
State PA
County Chester
Area Pennsbury Twp (10364)
Zoning RES
Direction North
Rooms
Other Rooms Living Room, Dining Room, Primary Bedroom, Bedroom 2, Bedroom 3, Bedroom 4, Kitchen, Family Room, Foyer, Breakfast Room, Office, Storage Room, Conservatory Room
Basement Daylight, Full, Fully Finished, Walkout Level
Main Level Bedrooms 2
Interior
Hot Water Propane
Heating Forced Air, Heat Pump(s)
Cooling Central A/C
Flooring Wood
Fireplaces Number 2
Fireplaces Type Brick, Wood
Fireplace Y
Heat Source Electric, Propane - Owned
Laundry Main Floor
Exterior
Exterior Feature Deck(s), Patio(s), Porch(es)
Parking Features Additional Storage Area, Other
Garage Spaces 5.0
Water Access N
Accessibility 2+ Access Exits
Porch Deck(s), Patio(s), Porch(es)
Attached Garage 2
Total Parking Spaces 5
Garage Y
Building
Lot Description Backs to Trees, Partly Wooded
Story 1
Sewer On Site Septic
Water Well
Architectural Style Ranch/Rambler
Level or Stories 1
Additional Building Above Grade, Below Grade
New Construction N
Schools
School District Unionville-Chadds Ford
Others
Senior Community No
Tax ID 640500723700
Ownership Fee Simple
SqFt Source Assessor
Special Listing Condition Standard
Read Less Info
Want to know what your home might be worth? Contact us for a FREE valuation!

Our team is ready to help you sell your home for the highest possible price ASAP

Bought with Susan D Manners • BHHS Fox & Roach-Chadds Ford



