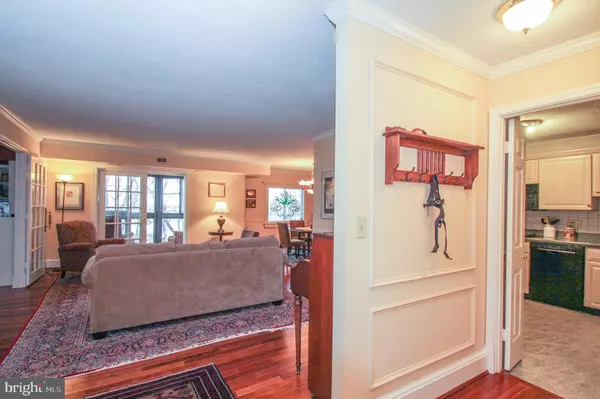For more information regarding the value of a property, please contact us for a free consultation.
Key Details
Sold Price $489,000
Property Type Condo
Sub Type Condo/Co-op
Listing Status Sold
Purchase Type For Sale
Square Footage 1,327 sqft
Price per Sqft $368
Subdivision Rotonda
MLS Listing ID VAFX1146134
Sold Date 09/16/20
Style Contemporary
Bedrooms 2
Full Baths 2
Condo Fees $815/mo
HOA Y/N N
Abv Grd Liv Area 1,327
Originating Board BRIGHT
Year Built 1980
Annual Tax Amount $4,659
Tax Year 2020
Property Description
Fabulous amenities at this exclusive Rotonda condo! Gorgeous first floor 2 bedroom, 2 bath unit with gleaming hardwood floors throughout, an enclosed balcony/sunroom a level off the ground and backing to trees, updated kitchen and baths, and ample closet/storage space. Second bedroom can function as a bedroom or office/den. Kitchen features corian counter tops, space for a small table, and front loading washer and dryer. Secure community includes indoor and outdoor pools, fitness and business centers, video/movie and game rooms, general store, locker rooms with saunas, and more! Ideal location close to Silver Line metro and Tysons shopping and dining. AGENTS, please follow social distancing guidelines specified in notes and for offers, please refer to the instructions, disclosures, and conveyances in the documents section of MLS.
Location
State VA
County Fairfax
Zoning 230
Rooms
Other Rooms Living Room, Dining Room, Primary Bedroom, Bedroom 2, Kitchen, Bathroom 2, Primary Bathroom
Main Level Bedrooms 2
Interior
Interior Features Built-Ins, Chair Railings, Crown Moldings, Formal/Separate Dining Room, Kitchen - Table Space, Primary Bath(s), Pantry, Stain/Lead Glass, Upgraded Countertops, Tub Shower, Walk-in Closet(s), Wood Floors
Hot Water Electric
Heating Forced Air
Cooling Central A/C
Equipment Built-In Microwave, Cooktop, Dishwasher, Disposal, Dryer - Front Loading, Icemaker, Oven - Wall, Refrigerator, Stainless Steel Appliances, Washer - Front Loading, Water Dispenser
Fireplace N
Appliance Built-In Microwave, Cooktop, Dishwasher, Disposal, Dryer - Front Loading, Icemaker, Oven - Wall, Refrigerator, Stainless Steel Appliances, Washer - Front Loading, Water Dispenser
Heat Source Electric
Exterior
Parking Features Underground
Garage Spaces 1.0
Parking On Site 1
Amenities Available Billiard Room, Common Grounds, Community Center, Convenience Store, Fitness Center, Gated Community, Pool - Indoor, Pool - Outdoor, Reserved/Assigned Parking, Sauna, Security, Spa, Tot Lots/Playground, Basketball Courts, Extra Storage, Fax/Copying, Game Room, Jog/Walk Path, Picnic Area, Putting Green, Tennis Courts
Water Access N
Accessibility None
Total Parking Spaces 1
Garage N
Building
Story 1
Unit Features Hi-Rise 9+ Floors
Sewer Public Sewer
Water Public
Architectural Style Contemporary
Level or Stories 1
Additional Building Above Grade, Below Grade
New Construction N
Schools
Elementary Schools Spring Hill
Middle Schools Longfellow
High Schools Mclean
School District Fairfax County Public Schools
Others
HOA Fee Include Common Area Maintenance,Custodial Services Maintenance,Ext Bldg Maint,Insurance,Management,Parking Fee,Pool(s),Security Gate,Sewer,Snow Removal,Trash,Water
Senior Community No
Tax ID 0293 17040122
Ownership Condominium
Special Listing Condition Standard
Read Less Info
Want to know what your home might be worth? Contact us for a FREE valuation!

Our team is ready to help you sell your home for the highest possible price ASAP

Bought with Renneye L Pike • McEnearney Associates, Inc.



