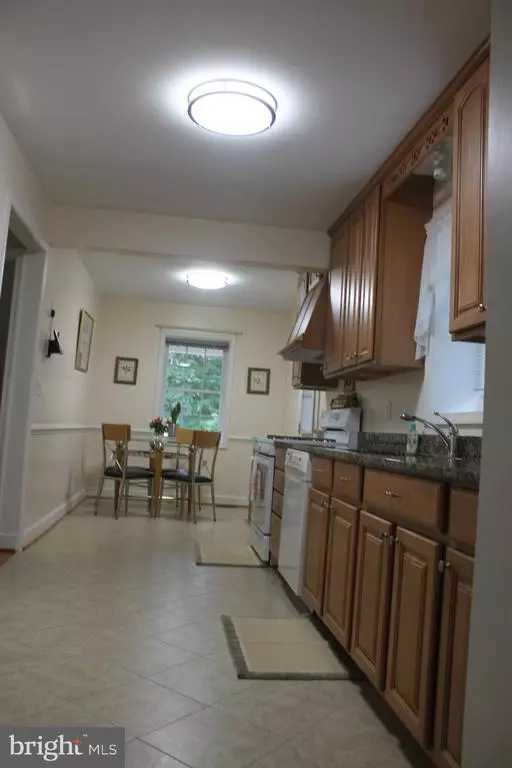For more information regarding the value of a property, please contact us for a free consultation.
Key Details
Sold Price $1,135,000
Property Type Single Family Home
Sub Type Detached
Listing Status Sold
Purchase Type For Sale
Square Footage 3,860 sqft
Price per Sqft $294
Subdivision Highland Park
MLS Listing ID VAAR176736
Sold Date 02/20/21
Style Colonial
Bedrooms 4
Full Baths 3
Half Baths 1
HOA Y/N N
Abv Grd Liv Area 2,760
Originating Board BRIGHT
Year Built 2000
Annual Tax Amount $12,021
Tax Year 2020
Lot Size 7,702 Sqft
Acres 0.18
Property Description
New updates! The square footage of new construction at a fraction of the price. This nearly 4,000 sq. ft. 4 BR / 3.5 BA home offers incredible space and a huge flat yard just blocks from EFC Metro and Westover shops / restaurants. Hard to find home with 4 bedrooms upstairs. New fixtures and new hardware as well as freshly painted. Must see the inside of this house! Meticulously maintained this three level home features large rooms with hardwood floors throughout. On the main level you will find a formal living room with fireplace, formal dining room, private office, powder room, and a gorgeous, wide galley style kitchen including a gas range with vent hood, a walk in pantry and space for an eat-in Upstairs you will find 4 large bedrooms. The master suite features a huge walk-through closet with custom built shelving, ceiling fan, spacious master bath with dual vanities, bidet, soaking Jacuzzi style tub, and large walk-in shower. The remaining three bedrooms have ample closets. A linen closet in the hall accompanies the second full bathroom on the upper level. The basement level features its own entrance, a large rec room and an expanded wet bar, both great for classroom POD's for keeping social distancing and not needing others to enter into other areas of the home. This level includes a full bath, 2 bonus rooms good for children's homeschooling classrooms, offices, an au pair or in-laws, a laundry room plus plenty of storage in a large utility room. This sturdy built home has more energy efficiency with 2x6 insulated exterior walls. There is additional storage, a detached garage with workspace and large fenced in backyard. Coveted school pyramid, parks nearby and steps away from the C&O trail.
Location
State VA
County Arlington
Zoning R-6
Rooms
Basement Other
Interior
Interior Features Attic, Breakfast Area, Built-Ins, Ceiling Fan(s), Crown Moldings, Dining Area, Formal/Separate Dining Room, Kitchen - Eat-In, Kitchen - Galley, Pantry, Walk-in Closet(s), Wet/Dry Bar, Wood Floors
Hot Water Natural Gas
Heating Energy Star Heating System, Forced Air
Cooling Central A/C
Flooring Ceramic Tile, Hardwood, Vinyl
Fireplaces Number 1
Fireplaces Type Gas/Propane
Equipment Built-In Range, Dishwasher, Disposal, Dryer, Icemaker, Oven - Single, Range Hood, Refrigerator, Washer
Furnishings No
Fireplace Y
Appliance Built-In Range, Dishwasher, Disposal, Dryer, Icemaker, Oven - Single, Range Hood, Refrigerator, Washer
Heat Source Natural Gas
Laundry Basement
Exterior
Parking Features Garage - Front Entry
Garage Spaces 2.0
Carport Spaces 1
Fence Chain Link
Water Access N
Roof Type Architectural Shingle
Accessibility None
Total Parking Spaces 2
Garage Y
Building
Story 3
Sewer Public Septic
Water Public
Architectural Style Colonial
Level or Stories 3
Additional Building Above Grade, Below Grade
New Construction N
Schools
School District Arlington County Public Schools
Others
Pets Allowed Y
Senior Community No
Tax ID 11-045-022
Ownership Fee Simple
SqFt Source Assessor
Acceptable Financing Cash, Conventional, VA
Horse Property N
Listing Terms Cash, Conventional, VA
Financing Cash,Conventional,VA
Special Listing Condition Standard
Pets Allowed No Pet Restrictions
Read Less Info
Want to know what your home might be worth? Contact us for a FREE valuation!

Our team is ready to help you sell your home for the highest possible price ASAP

Bought with Haimei Jiang • Maximo Properties LLC



