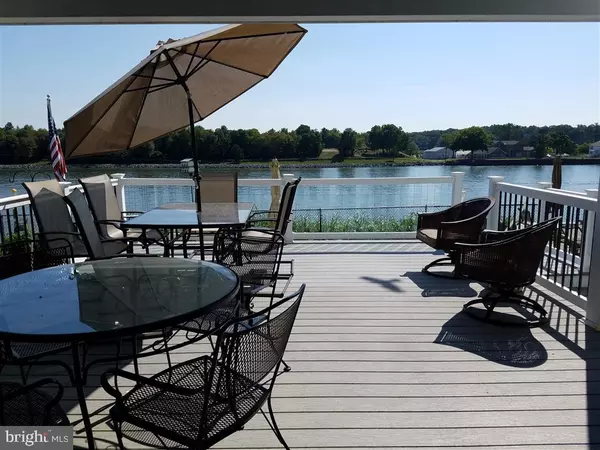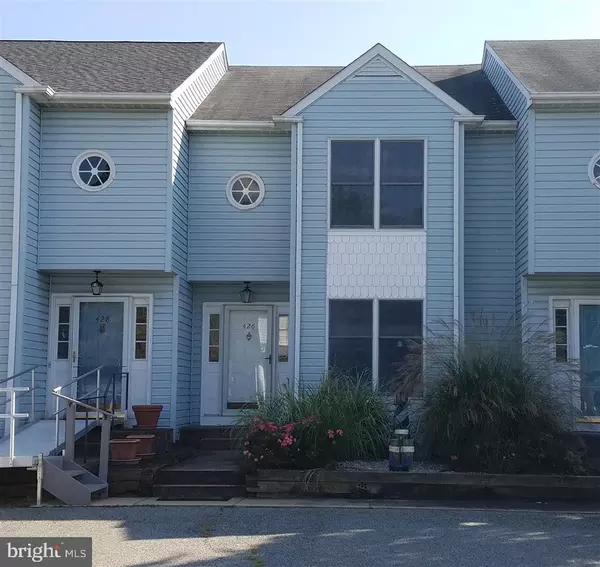For more information regarding the value of a property, please contact us for a free consultation.
Key Details
Sold Price $294,900
Property Type Townhouse
Sub Type Interior Row/Townhouse
Listing Status Sold
Purchase Type For Sale
Square Footage 1,546 sqft
Price per Sqft $190
Subdivision None Available
MLS Listing ID MDCC172958
Sold Date 03/31/21
Style Carriage House,Colonial
Bedrooms 2
Full Baths 2
Half Baths 1
HOA Y/N N
Abv Grd Liv Area 1,546
Originating Board BRIGHT
Year Built 1988
Annual Tax Amount $3,748
Tax Year 2021
Lot Size 2,178 Sqft
Acres 0.05
Property Description
WATER VIEWS, WATER VIEWS, & MORE WATER VIEWS!!! This gorgeous, renovated, and remodeled town home backs to the C & D Canal and offers a spacious open floor plan with 2 large master suites, 2.5 baths, an upstairs laundry, large walk-in closets, a walk out basement, a new roof, four levels of decks and two of them have outdoor storage closets attached. The first floor offers updated kitchen with quartz countertops, new cabinets, and an island overlooking the living room with a gas fireplace, a 9 glass sliding door leading out to multiple decks and first floor study and/or convertible sleep space with access to a half bath. Expand and enjoy the space with outdoor living when you enclose an area below the upper deck with curtain screening or Eisen glass that can be enjoyed year-round. Upstairs the rear master suite offers wood look tile flooring, two walk-in closets with shelving, a 9 glass sliding door leading to a private balcony to watch the sunrise and the ocean-going ships cruise by. It also offers a large remodeled and updated bath with huge walk-in shower, Jacuzzi multi spray faucet, two vessel sinks and large medicine cabinet. The front master has a large walk-in closet and a private full bath. This great location is within 5-minute walk to Schaefers Canal House, other great restaurants, shops and quick access to the newly paved biking/walking trail that meanders along the canal. NO HOA FEES! Hurry, this one wont last long!
Location
State MD
County Cecil
Zoning R2
Rooms
Basement Full, Interior Access, Sump Pump, Walkout Stairs, Windows
Interior
Interior Features Attic, Attic/House Fan, Ceiling Fan(s), Combination Kitchen/Living, Family Room Off Kitchen, Floor Plan - Open, Kitchen - Island, Recessed Lighting, Stall Shower, Store/Office, Upgraded Countertops, Walk-in Closet(s)
Hot Water Electric
Heating Forced Air, Heat Pump - Electric BackUp
Cooling Central A/C, Energy Star Cooling System, Heat Pump(s), Programmable Thermostat, Whole House Fan
Flooring Carpet, Ceramic Tile, Laminated, Tile/Brick, Wood
Fireplaces Number 1
Fireplaces Type Gas/Propane, Mantel(s)
Equipment Built-In Microwave, Dishwasher, Disposal, Oven - Self Cleaning, Oven/Range - Electric, Range Hood, Refrigerator, Washer/Dryer Stacked, Water Heater - High-Efficiency
Fireplace Y
Window Features Screens
Appliance Built-In Microwave, Dishwasher, Disposal, Oven - Self Cleaning, Oven/Range - Electric, Range Hood, Refrigerator, Washer/Dryer Stacked, Water Heater - High-Efficiency
Heat Source Electric
Laundry Upper Floor
Exterior
Exterior Feature Balconies- Multiple, Deck(s), Enclosed, Screened
Utilities Available Cable TV, Phone
Water Access N
View Canal, Street
Roof Type Architectural Shingle
Accessibility None
Porch Balconies- Multiple, Deck(s), Enclosed, Screened
Garage N
Building
Lot Description Backs - Open Common Area, Front Yard, Level, Open, Rear Yard
Story 2
Foundation Block
Sewer Public Sewer
Water Public
Architectural Style Carriage House, Colonial
Level or Stories 2
Additional Building Above Grade, Below Grade
Structure Type Dry Wall
New Construction N
Schools
Elementary Schools Chesapeake City
Middle Schools Bohemia Manor
High Schools Bohemia Manor
School District Cecil County Public Schools
Others
Senior Community No
Tax ID 0802042312
Ownership Fee Simple
SqFt Source Assessor
Acceptable Financing Cash, Conventional, FHA, FHA 203(b), USDA, VA
Listing Terms Cash, Conventional, FHA, FHA 203(b), USDA, VA
Financing Cash,Conventional,FHA,FHA 203(b),USDA,VA
Special Listing Condition Standard
Read Less Info
Want to know what your home might be worth? Contact us for a FREE valuation!

Our team is ready to help you sell your home for the highest possible price ASAP

Bought with John J Burke • Gunther-McClary Real Estate



