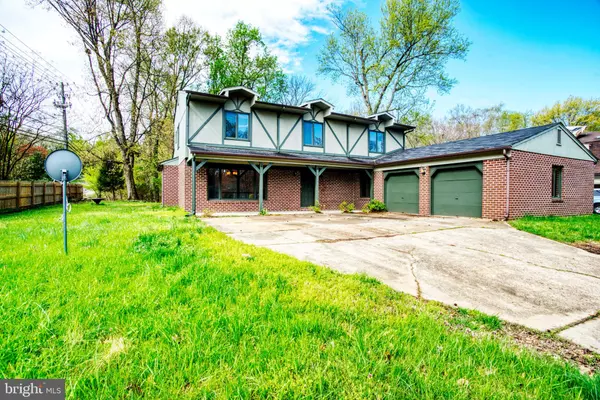For more information regarding the value of a property, please contact us for a free consultation.
Key Details
Sold Price $430,000
Property Type Single Family Home
Sub Type Detached
Listing Status Sold
Purchase Type For Sale
Square Footage 2,779 sqft
Price per Sqft $154
Subdivision Tantallon
MLS Listing ID MDPG565132
Sold Date 06/05/20
Style Colonial,Tudor,Split Level
Bedrooms 5
Full Baths 2
Half Baths 1
HOA Y/N N
Abv Grd Liv Area 2,779
Originating Board BRIGHT
Year Built 1975
Annual Tax Amount $7,153
Tax Year 2019
Lot Size 0.364 Acres
Acres 0.36
Property Description
This is it! A fresh new exterior makeover has graced this lovely corner lot colonial, steps from the golf course and is just waiting for you to call it home! This home is filled with sun, gorgeous custom woodwork and amazing architecture. Kitchen boats stainless steel appliances, granite counter tops and contemporary subway tile back splash with additional dine-in space. Home offers a separate formal dining room, a main level den and a main level bedroom. Did I mention the size of the 4 upper level bedrooms, including the master which has it's own bath? A huge great room overlooks a cozy family room with wet bar and a wood burning brick fireplace. Plush new carpet and paint throughout along with gorgeous wood and laminate flooring truly complement the spacious rooms in this one-of-a-kind gem. Over-sized garage and large rear yard make this one a 10! Show and sell before I do! (Stove to be installed prior to settlement; Some images have been virtually staged in light of current national pandemic.)
Location
State MD
County Prince Georges
Zoning RR
Direction West
Rooms
Other Rooms Dining Room, Primary Bedroom, Bedroom 2, Bedroom 3, Bedroom 4, Bedroom 5, Kitchen, Family Room, Den, Basement, Foyer, 2nd Stry Fam Rm, Laundry, Bathroom 2, Primary Bathroom
Basement Other, Daylight, Partial, Partial, Outside Entrance, Shelving, Walkout Level
Main Level Bedrooms 1
Interior
Interior Features Carpet, Curved Staircase, Entry Level Bedroom, Exposed Beams, Floor Plan - Open, Formal/Separate Dining Room, Kitchen - Galley, Kitchen - Table Space, Primary Bath(s), Stall Shower, Tub Shower, Upgraded Countertops, Wet/Dry Bar, Wood Floors
Hot Water Natural Gas
Heating Central
Cooling Central A/C
Flooring Hardwood, Ceramic Tile, Carpet
Fireplaces Number 1
Fireplaces Type Brick
Equipment Built-In Microwave, Disposal, Dishwasher, Dryer - Electric, Dryer - Front Loading, Exhaust Fan, Microwave, Oven/Range - Electric, Refrigerator, Stainless Steel Appliances, Washer - Front Loading
Furnishings No
Fireplace Y
Appliance Built-In Microwave, Disposal, Dishwasher, Dryer - Electric, Dryer - Front Loading, Exhaust Fan, Microwave, Oven/Range - Electric, Refrigerator, Stainless Steel Appliances, Washer - Front Loading
Heat Source Natural Gas
Laundry Main Floor
Exterior
Parking Features Garage - Front Entry, Oversized
Garage Spaces 6.0
Utilities Available Cable TV, Water Available, Natural Gas Available, Electric Available
Water Access N
Roof Type Asbestos Shingle
Accessibility Level Entry - Main
Road Frontage City/County
Attached Garage 2
Total Parking Spaces 6
Garage Y
Building
Story 2.5
Foundation Concrete Perimeter
Sewer Public Sewer
Water Public
Architectural Style Colonial, Tudor, Split Level
Level or Stories 2.5
Additional Building Above Grade, Below Grade
Structure Type 9'+ Ceilings,Beamed Ceilings,Dry Wall,High,Vaulted Ceilings
New Construction N
Schools
Elementary Schools Potomac Landing
School District Prince George'S County Public Schools
Others
Pets Allowed Y
Senior Community No
Tax ID 17050275412
Ownership Fee Simple
SqFt Source Assessor
Security Features Smoke Detector
Acceptable Financing FHA, Cash, Conventional, Private, VA
Horse Property N
Listing Terms FHA, Cash, Conventional, Private, VA
Financing FHA,Cash,Conventional,Private,VA
Special Listing Condition Standard
Pets Allowed No Pet Restrictions
Read Less Info
Want to know what your home might be worth? Contact us for a FREE valuation!

Our team is ready to help you sell your home for the highest possible price ASAP

Bought with Andre E Nicholas • DIRECT ENTERPRISES LLC



