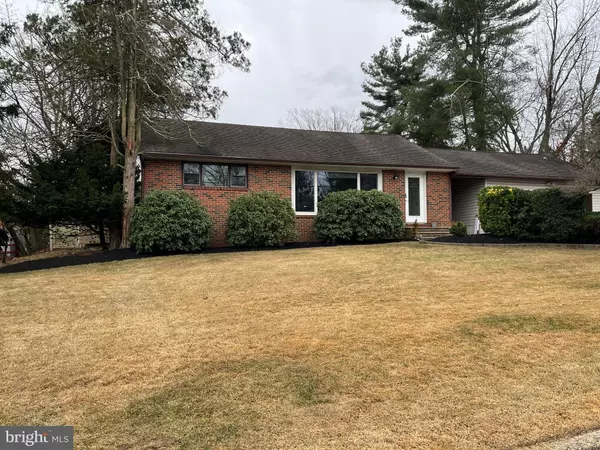For more information regarding the value of a property, please contact us for a free consultation.
Key Details
Sold Price $385,500
Property Type Single Family Home
Sub Type Detached
Listing Status Sold
Purchase Type For Sale
Square Footage 2,189 sqft
Price per Sqft $176
Subdivision Lake Villa
MLS Listing ID NJCD2011154
Sold Date 02/11/22
Style Ranch/Rambler
Bedrooms 3
Full Baths 2
HOA Y/N N
Abv Grd Liv Area 1,708
Originating Board BRIGHT
Year Built 1968
Annual Tax Amount $9,433
Tax Year 2021
Lot Size 0.344 Acres
Acres 0.34
Property Description
BEST and FINAL by Wednesday the 29th by 3:00pm. Beautiful Ranch Style home in desirable Lake Villa development! Freshly painted with neutral colors. Open Floor plan with Vaulted/Cathedral Ceilings. Beautiful kitchen with high end Jen Air stainless steel appliances. Open kitchen with large breakfast bar/counter for plenty of seating. 42" kitchen cabinets. Beautiful in-ground heated pool with a jacuzzi and a brand new safety pool cover. Gas grill attached to natural gas line. Back yard is your own vacation paradise! Beautifully landscaped, Privacy Fence, totally private back yard with a Gazebo. This is a must see home! Master Bedroom has a large Walk in Closet, Brand new carpeting, freshly painted! In Master Bathroom, Master Bathroom and Bedroom has just been completed, Beautiful!! The Sellers hate to leave this beautiful home that they have renovated throughout the years with top of the line finishing, but they have been transferred out of state. Partially finished basement for an extra get away place. Large Cedar Closet in Basement. Also an extra room off of the Master bedroom that was used as a Pool Room/Sunroom. There are walk up steps to the attic for storage and pull down steps in another attic in the Garage. Home has Smart Thermo Stat, Smart Nest for Door, Garage Smart door opener! Oversized two car garage! 3 blocks from a blue ribbon school - ET Hamaltion !
Location
State NJ
County Camden
Area Voorhees Twp (20434)
Zoning RES
Rooms
Other Rooms Dining Room, Primary Bedroom, Bedroom 2, Kitchen, Game Room, Family Room, Basement, Bedroom 1, Sun/Florida Room, Other, Attic
Basement Full, Partially Finished
Main Level Bedrooms 3
Interior
Interior Features Ceiling Fan(s), Breakfast Area, Attic, Cedar Closet(s), Crown Moldings, Family Room Off Kitchen, Floor Plan - Open, Formal/Separate Dining Room, Recessed Lighting, Walk-in Closet(s)
Hot Water Natural Gas
Heating Forced Air
Cooling Central A/C
Equipment Built-In Microwave, Dishwasher, Disposal, Refrigerator, Stainless Steel Appliances, Stove, Washer, Dryer - Gas
Fireplace N
Window Features Bay/Bow
Appliance Built-In Microwave, Dishwasher, Disposal, Refrigerator, Stainless Steel Appliances, Stove, Washer, Dryer - Gas
Heat Source Natural Gas
Laundry Lower Floor, Basement
Exterior
Parking Features Garage - Front Entry, Garage Door Opener
Garage Spaces 6.0
Fence Fully, Panel, Privacy, Rear
Pool In Ground
Water Access N
Roof Type Shingle
Accessibility None
Attached Garage 2
Total Parking Spaces 6
Garage Y
Building
Lot Description Level, Sloping, Front Yard, Rear Yard, SideYard(s)
Story 1
Foundation Brick/Mortar
Sewer Public Sewer
Water Public
Architectural Style Ranch/Rambler
Level or Stories 1
Additional Building Above Grade, Below Grade
Structure Type Cathedral Ceilings
New Construction N
Schools
High Schools Eastern H.S.
School District Eastern Camden County Reg Schools
Others
Senior Community No
Tax ID 34-00235-00008
Ownership Fee Simple
SqFt Source Estimated
Acceptable Financing Cash, Conventional
Listing Terms Cash, Conventional
Financing Cash,Conventional
Special Listing Condition Standard
Read Less Info
Want to know what your home might be worth? Contact us for a FREE valuation!

Our team is ready to help you sell your home for the highest possible price ASAP

Bought with Svetlana Katsnelson • BHHS Fox & Roach-Cherry Hill



